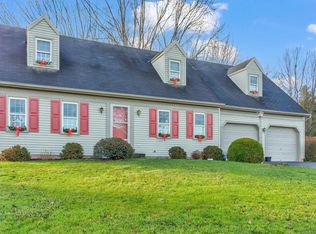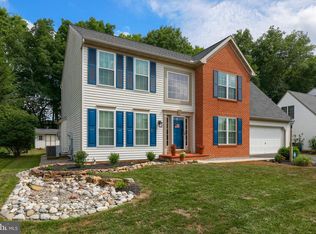Sold for $550,000
$550,000
729 Rosemont Dr, Lititz, PA 17543
4beds
2,731sqft
Single Family Residence
Built in 1991
0.37 Acres Lot
$576,900 Zestimate®
$201/sqft
$2,765 Estimated rent
Home value
$576,900
$542,000 - $617,000
$2,765/mo
Zestimate® history
Loading...
Owner options
Explore your selling options
What's special
Move in by Spring and enjoy Rosemont Estates to the fullest! 729 Rosemont Dr is turn-key ready and looking for its next owner. Before you walk in the door, you will notice the quiet neighborhood and ultra-convenient location. You will not miss a thing when the Manheim Township High School, multiple shopping centers, and Lancaster Airport are within 5 miles of your home. 4 beds, 3 bathrooms and over 2300 sqft makes for a great house, but it is the care and updates throughout that make 729 Rosemont a warm and inviting HOME. Take the gorgeous countertops in the kitchen for example. Or the stunning details around the fireplace. From the finished basement to the stone patio out back, there is so much to love about this spacious abode. Showings begin Thursday March 6th!
Zillow last checked: 8 hours ago
Listing updated: April 11, 2025 at 06:22am
Listed by:
TJ Burnett 717-405-1384,
Berkshire Hathaway HomeServices Homesale Realty,
Listing Team: The Allison Deutsch Team
Bought with:
Angela Rera, RS318810
Coldwell Banker Realty
Source: Bright MLS,MLS#: PALA2064004
Facts & features
Interior
Bedrooms & bathrooms
- Bedrooms: 4
- Bathrooms: 3
- Full bathrooms: 2
- 1/2 bathrooms: 1
- Main level bathrooms: 1
Basement
- Area: 491
Heating
- Forced Air, Natural Gas
Cooling
- Central Air, Electric
Appliances
- Included: Microwave, Dryer, Oven/Range - Gas, Refrigerator, Stainless Steel Appliance(s), Washer, Water Heater, Electric Water Heater
- Laundry: Upper Level
Features
- Upgraded Countertops
- Basement: Finished
- Number of fireplaces: 1
- Fireplace features: Electric, Mantel(s)
Interior area
- Total structure area: 2,731
- Total interior livable area: 2,731 sqft
- Finished area above ground: 2,240
- Finished area below ground: 491
Property
Parking
- Total spaces: 6
- Parking features: Garage Faces Side, Attached, Driveway
- Attached garage spaces: 2
- Uncovered spaces: 4
Accessibility
- Accessibility features: None
Features
- Levels: Two
- Stories: 2
- Patio & porch: Patio
- Pool features: None
Lot
- Size: 0.37 Acres
Details
- Additional structures: Above Grade, Below Grade
- Parcel number: 3901234800000
- Zoning: RESIDENTIAL
- Special conditions: Standard
Construction
Type & style
- Home type: SingleFamily
- Architectural style: Traditional
- Property subtype: Single Family Residence
Materials
- Vinyl Siding, Stick Built
- Foundation: Block
- Roof: Composition,Shingle
Condition
- Excellent
- New construction: No
- Year built: 1991
Utilities & green energy
- Electric: 200+ Amp Service
- Sewer: Public Sewer
- Water: Public
Community & neighborhood
Location
- Region: Lititz
- Subdivision: Rosemont Estates
- Municipality: MANHEIM TWP
Other
Other facts
- Listing agreement: Exclusive Right To Sell
- Listing terms: Cash,Conventional,FHA,VA Loan
- Ownership: Fee Simple
Price history
| Date | Event | Price |
|---|---|---|
| 4/11/2025 | Sold | $550,000+10%$201/sqft |
Source: | ||
| 3/8/2025 | Pending sale | $500,000$183/sqft |
Source: | ||
| 3/6/2025 | Listed for sale | $500,000$183/sqft |
Source: | ||
Public tax history
| Year | Property taxes | Tax assessment |
|---|---|---|
| 2025 | $5,660 +2.5% | $255,100 |
| 2024 | $5,520 +2.7% | $255,100 |
| 2023 | $5,376 +1.7% | $255,100 |
Find assessor info on the county website
Neighborhood: 17543
Nearby schools
GreatSchools rating
- 8/10Landis Run Intermediate SchoolGrades: 5-6Distance: 0.9 mi
- 6/10Manheim Twp Middle SchoolGrades: 7-8Distance: 1 mi
- 9/10Manheim Twp High SchoolGrades: 9-12Distance: 1 mi
Schools provided by the listing agent
- High: Manheim Township
- District: Manheim Township
Source: Bright MLS. This data may not be complete. We recommend contacting the local school district to confirm school assignments for this home.
Get pre-qualified for a loan
At Zillow Home Loans, we can pre-qualify you in as little as 5 minutes with no impact to your credit score.An equal housing lender. NMLS #10287.
Sell for more on Zillow
Get a Zillow Showcase℠ listing at no additional cost and you could sell for .
$576,900
2% more+$11,538
With Zillow Showcase(estimated)$588,438

