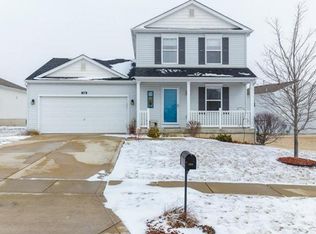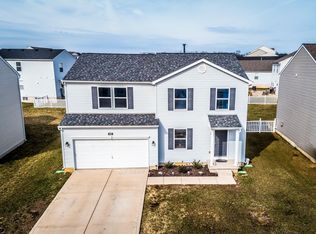Prepare to fall in love with this charming 1.5 story! The spacious 3 bedroom, 3 bath home has all that you've been searching for. Gleaming hardwoods greet you and continue through the open floor plan that leads from the living room through the dining area and kitchen. Warm and cheerful living room has windows for natural light. All NEW kitchen appliances (2019) & the FRIDGE STAYS making it truly MOVE-IN READY! Generous main floor master suite has full bathroom. Convenient main floor laundry room. Powder room has been recently renovated! Upstairs are 2 spacious bathrooms have neutral carpet and paint. The lower level is unfinished and just waiting to be finished to suit your needs. NEW Water Heater (2019). The large level yard is completely fenced. Inviting pergola over back patio is ideal for entertaining family & friends for those summer evening cookouts! Ft. Zumwalt (North) Schools! Easy access to I-70 and 64/40. Near restaurants, shopping and amenities. Schedule your showing today!
This property is off market, which means it's not currently listed for sale or rent on Zillow. This may be different from what's available on other websites or public sources.

