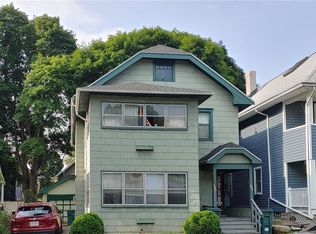Closed
$242,501
729 Parsells Ave, Rochester, NY 14609
3beds
1,378sqft
Single Family Residence
Built in 1926
3,750.52 Square Feet Lot
$249,700 Zestimate®
$176/sqft
$1,896 Estimated rent
Maximize your home sale
Get more eyes on your listing so you can sell faster and for more.
Home value
$249,700
$232,000 - $270,000
$1,896/mo
Zestimate® history
Loading...
Owner options
Explore your selling options
What's special
This 1920's home is getting ready to celebrate it's 100 birthday and has been lived in and loved by the same family since 1999. Keeping with the charm of the home, there have been some notable updates; including...h/e Trane HVAC 2009, Hot water tank 2007, new roof 2004. The hardwood floors and natural wood trim are stunning companions to the many windows (including some with leaded glass). Original features like glass door nobs and a few timely lighting fixtures give you the feel of early Rochester. Other updates include a first floor 1/2 bath, converted butler's pantry adding lots of storage to the kitchen, soaking tub and a mini greenhouse window in the full bath, the smaller bedroom enjoys the enclosed sleeping porch making it a unique space, ...and just wait until you see the attic! It is ready and waiting for your design/plan with new vinyl replacement windows and skylights. Then back through the kitchen and out the back door you will be met with precious perennial gardens and bulbs all a bloom! The partially fenced yard add to the storybook setting. Glass block windows and a full view slider invite loads of natural light, even in the basement! All appliances convey as-is (including the washer/dryer). Nothing much to do here, but move in and start making memories.
Delayed Negotiations: will take place on May 8, 2025 at 11am.
Zillow last checked: 8 hours ago
Listing updated: June 20, 2025 at 11:55am
Listed by:
Kim L. Romeo 585-544-4513,
Romeo Realty Group Inc.
Bought with:
Karin J. Morabito, 10401278012
Real Broker NY LLC
Source: NYSAMLSs,MLS#: R1602835 Originating MLS: Rochester
Originating MLS: Rochester
Facts & features
Interior
Bedrooms & bathrooms
- Bedrooms: 3
- Bathrooms: 2
- Full bathrooms: 1
- 1/2 bathrooms: 1
- Main level bathrooms: 1
Heating
- Gas, Forced Air
Cooling
- Central Air, Window Unit(s)
Appliances
- Included: Dryer, Free-Standing Range, Gas Water Heater, Microwave, Oven, Refrigerator, Washer
- Laundry: In Basement
Features
- Ceiling Fan(s), Separate/Formal Dining Room, Entrance Foyer, Eat-in Kitchen, Separate/Formal Living Room, Skylights, Natural Woodwork, Window Treatments
- Flooring: Ceramic Tile, Hardwood, Laminate, Varies
- Windows: Drapes, Leaded Glass, Skylight(s)
- Basement: Full
- Has fireplace: No
Interior area
- Total structure area: 1,378
- Total interior livable area: 1,378 sqft
Property
Parking
- Parking features: No Garage
Features
- Stories: 5
- Exterior features: Blacktop Driveway, Enclosed Porch, Fence, Porch
- Fencing: Partial
Lot
- Size: 3,750 sqft
- Dimensions: 40 x 93
- Features: Rectangular, Rectangular Lot, Residential Lot
Details
- Additional structures: Shed(s), Storage
- Parcel number: 26140010756000030230000000
- Special conditions: Standard
Construction
Type & style
- Home type: SingleFamily
- Architectural style: Historic/Antique,Two Story
- Property subtype: Single Family Residence
Materials
- Composite Siding, Copper Plumbing
- Foundation: Block
- Roof: Asphalt,Shingle
Condition
- Resale
- Year built: 1926
Utilities & green energy
- Electric: Circuit Breakers
- Sewer: Connected
- Water: Connected, Public
- Utilities for property: Cable Available, High Speed Internet Available, Sewer Connected, Water Connected
Community & neighborhood
Location
- Region: Rochester
- Subdivision: Parsells Rlty Co
Other
Other facts
- Listing terms: Cash,Conventional,FHA,VA Loan
Price history
| Date | Event | Price |
|---|---|---|
| 6/20/2025 | Sold | $242,501+28.3%$176/sqft |
Source: | ||
| 5/8/2025 | Pending sale | $189,000$137/sqft |
Source: | ||
| 4/30/2025 | Listed for sale | $189,000+455.9%$137/sqft |
Source: | ||
| 7/30/1999 | Sold | $34,000-2.6%$25/sqft |
Source: Public Record Report a problem | ||
| 10/19/1998 | Sold | $34,900$25/sqft |
Source: Public Record Report a problem | ||
Public tax history
| Year | Property taxes | Tax assessment |
|---|---|---|
| 2024 | -- | $174,800 +58.9% |
| 2023 | -- | $110,000 |
| 2022 | -- | $110,000 |
Find assessor info on the county website
Neighborhood: North Winton Village
Nearby schools
GreatSchools rating
- 4/10School 52 Frank Fowler DowGrades: PK-6Distance: 0.3 mi
- 4/10East Lower SchoolGrades: 6-8Distance: 0.5 mi
- 2/10East High SchoolGrades: 9-12Distance: 0.5 mi
Schools provided by the listing agent
- District: Rochester
Source: NYSAMLSs. This data may not be complete. We recommend contacting the local school district to confirm school assignments for this home.
