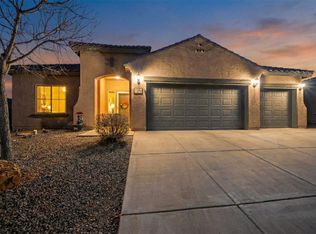Primo! All the upgrades! 20x20 Porcelain tile flooring, Granite in kitchen baths, laundry. Extra sized Sliding Glass Door to the gorgeous Lush Landscaped back yard complete with Pergola / Hot tub, Firepit. Premium lot! Extended patio for those parties! Water feature and extended walkway around home. Plantation Shutters. Wired for surround sound. Entertainers delight! Gas Fireplace in the open Great room. Spacious Master with Bay window. 3 car garage, insulated and finished! LIghted workbench and storage! Well cared for home in this wonderful neighborhood! Don't miss this one!
This property is off market, which means it's not currently listed for sale or rent on Zillow. This may be different from what's available on other websites or public sources.
