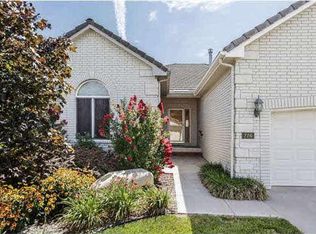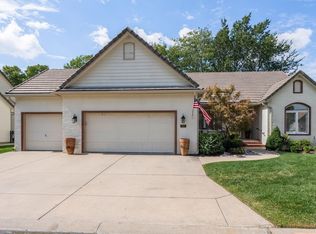Totally updated! Granite and stylish new backsplash in the kitchen, master bath and hall bath, as well as new carpet on main floor. Great neutral colors and lots of light in this home with nearly 3000 square feet. Perhaps the best lot in the development with oodles of trees, flagstone sitting area and lush landscaping. Formal dining room as well as everyday eating space, pantry, covered deck, 2 way fireplace, light and bright basement with bar, huge bedrooms in lower level, main floor laundry, built in ironing board, oversized garage, tile roof, and well maintained. Bedroom 2 with built in desk accommodates the student or perfect for home office. Move in soon and you will enjoy watching the yard come to life this spring. Conveniently located to K-96, Kellogg, shopping, and dining. The golf cart crossing in cul de sac makes easy access to Crestview Country Club. There is a lot of unfinished area in the basement and one area in particular would make a good theatre room. Wrought iron fencing on each side and wood fence at rear of lot - move in ready for you and your pet!
This property is off market, which means it's not currently listed for sale or rent on Zillow. This may be different from what's available on other websites or public sources.

