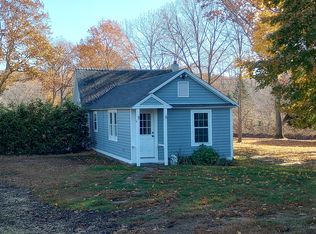Come enjoy this modern and chic home centrally located in Easton, privately set back with dramatic flair throughout. Exceptional layout with 2 story ceilings in great room and dining room, floor to ceiling stone fireplace, over 9 ft French doors leading to the sunroom and private office. This spacious and sun filled home boasts 4 bedrooms, 3 full and 1 half baths on 3.9 lush acres. The kitchen features a breakfast bar, stainless steel appliances, quartz counter tops that opens to the dining room. The sunroom has vaulted ceilings with skylights and a sliding door to the deck and side yard. The sunroom and office are surrounded by glass windows offering the peaceful views of the professionally landscaped backyard. There is a bonus room over the garage with built ins that can be used as a playroom, den or office. A bedroom and full bath are tucked away on the main level. The upper level continues the open concept and features a master bedroom with full bath plus 2 additional bedrooms and full bath. The backyard is stunning with a large garden, 2 outbuildings; shed and extra gardeners garage. The walk out lower level has great potential and currently used as storage. Easy walk to library, Town Hall, elementary school, playgrounds. Don't miss this opportunity to live in a one-of-a-kind, updated and chic home! Nothing to do but move in!
This property is off market, which means it's not currently listed for sale or rent on Zillow. This may be different from what's available on other websites or public sources.

