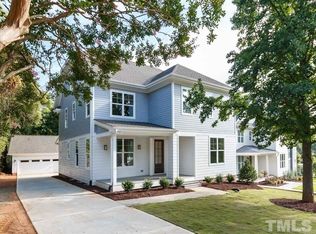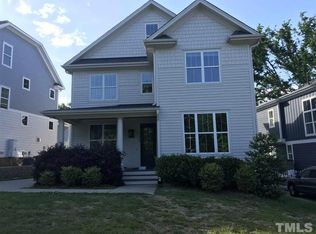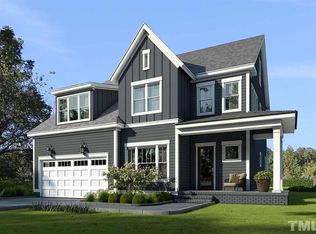Sold for $1,387,000
$1,387,000
729 Mills St, Raleigh, NC 27608
4beds
3,175sqft
Single Family Residence, Residential
Built in 2019
9,147.6 Square Feet Lot
$1,368,300 Zestimate®
$437/sqft
$4,302 Estimated rent
Home value
$1,368,300
$1.30M - $1.44M
$4,302/mo
Zestimate® history
Loading...
Owner options
Explore your selling options
What's special
Discover the perfect harmony of charm and convenience in this exquisite home, built in 2020 and nestled in the coveted Five Points neighborhood. Featuring 4 bedrooms, 3.5 baths, a spacious bonus room, an office, and a dining room, this residence is thoughtfully designed to complement modern living. At the heart of the home lies a gourmet kitchen that combines elegance with functionality. Outfitted with premium appliances, custom cabinetry, and stunning finishes, it's a space that inspires culinary creativity. Adjacent to the kitchen, the living room boasts timeless built-ins and sophisticated design details, creating an inviting retreat for relaxation or entertaining. The outdoor space is equally captivating, tailored for gatherings and leisure. A full outdoor kitchen sets the stage for memorable cookouts, while the expansive lawn offers room for kids to play or the option to add a pool. Plans for a detached garage are also available, providing opportunities for future customization. Inside, luxurious touches abound. Visual Comfort lighting, intricate trim work, and designer wallpaper elevate the home's style at every turn. Whether you're sipping coffee on the picturesque front porch or unwinding in the serene backyard oasis, this property captures the essence of Five Points living. This home is more than just a residence—it's an unparalleled lifestyle. Schedule your private tour today and imagine the possibilities.
Zillow last checked: 8 hours ago
Listing updated: October 28, 2025 at 01:00am
Listed by:
Gretchen Coley 919-526-0401,
Compass -- Raleigh,
Kendall Bailey 919-239-9436,
Compass -- Raleigh
Bought with:
Kyle Eckenrode, 275075
NCHomestead
Source: Doorify MLS,MLS#: 10096354
Facts & features
Interior
Bedrooms & bathrooms
- Bedrooms: 4
- Bathrooms: 4
- Full bathrooms: 3
- 1/2 bathrooms: 1
Heating
- Forced Air
Cooling
- Central Air
Appliances
- Included: Dishwasher, Gas Range, Range Hood, Stainless Steel Appliance(s), Oven, Wine Refrigerator
- Laundry: Laundry Room, Sink
Features
- Built-in Features, Ceiling Fan(s), Chandelier, Eat-in Kitchen, Entrance Foyer, High Ceilings, Kitchen Island, Open Floorplan, Pantry, Separate Shower, Smooth Ceilings, Storage, Walk-In Closet(s), Walk-In Shower
- Flooring: Carpet, Hardwood, Tile
- Basement: Crawl Space
- Has fireplace: Yes
- Fireplace features: Family Room
Interior area
- Total structure area: 3,175
- Total interior livable area: 3,175 sqft
- Finished area above ground: 3,175
- Finished area below ground: 0
Property
Parking
- Total spaces: 4
- Parking features: Concrete, Driveway
- Uncovered spaces: 4
Features
- Levels: Three Or More
- Stories: 3
- Patio & porch: Covered, Deck, Front Porch, Patio
- Exterior features: Fenced Yard, Outdoor Grill, Private Entrance, Private Yard, Storage
- Fencing: Back Yard, Wood
- Has view: Yes
Lot
- Size: 9,147 sqft
Details
- Parcel number: 1715005087
- Zoning: R-10
- Special conditions: Standard
Construction
Type & style
- Home type: SingleFamily
- Architectural style: Traditional, Transitional
- Property subtype: Single Family Residence, Residential
Materials
- Fiber Cement
- Foundation: Other
- Roof: Shingle
Condition
- New construction: No
- Year built: 2019
Utilities & green energy
- Sewer: Public Sewer
- Water: Public
Community & neighborhood
Location
- Region: Raleigh
- Subdivision: Hi Mount
Price history
| Date | Event | Price |
|---|---|---|
| 8/7/2025 | Sold | $1,387,000-0.6%$437/sqft |
Source: | ||
| 6/20/2025 | Pending sale | $1,395,000$439/sqft |
Source: | ||
| 6/16/2025 | Price change | $1,395,000-4.1%$439/sqft |
Source: | ||
| 5/15/2025 | Listed for sale | $1,455,000+419.6%$458/sqft |
Source: | ||
| 5/28/2019 | Sold | $280,000-3.4%$88/sqft |
Source: | ||
Public tax history
| Year | Property taxes | Tax assessment |
|---|---|---|
| 2025 | $9,993 +0.4% | $1,143,522 |
| 2024 | $9,951 +10.2% | $1,143,522 +38.3% |
| 2023 | $9,030 +7.6% | $826,642 |
Find assessor info on the county website
Neighborhood: Five Points
Nearby schools
GreatSchools rating
- 5/10Joyner ElementaryGrades: PK-5Distance: 0.4 mi
- 6/10Oberlin Middle SchoolGrades: 6-8Distance: 1.7 mi
- 7/10Needham Broughton HighGrades: 9-12Distance: 2 mi
Schools provided by the listing agent
- Elementary: Wake - Joyner
- Middle: Wake - Oberlin
- High: Wake - Broughton
Source: Doorify MLS. This data may not be complete. We recommend contacting the local school district to confirm school assignments for this home.
Get a cash offer in 3 minutes
Find out how much your home could sell for in as little as 3 minutes with a no-obligation cash offer.
Estimated market value$1,368,300
Get a cash offer in 3 minutes
Find out how much your home could sell for in as little as 3 minutes with a no-obligation cash offer.
Estimated market value
$1,368,300


