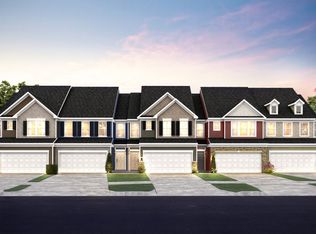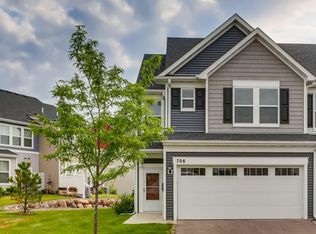Closed
$405,000
729 Maggie Way, Chanhassen, MN 55317
3beds
1,854sqft
Townhouse Side x Side
Built in 2018
1,742.4 Square Feet Lot
$406,600 Zestimate®
$218/sqft
$2,516 Estimated rent
Home value
$406,600
$374,000 - $443,000
$2,516/mo
Zestimate® history
Loading...
Owner options
Explore your selling options
What's special
This newer-built luxury townhome near Lake Susan has everything you’re looking for—modern design, a fantastic location with easy highway access, and plenty of space to spread out. The open-concept main level is bright and inviting, with southern exposure off the living and dining areas, filling the space with natural light. The kitchen is a dream, featuring an extra-large island with bar seating. Upstairs, you’ll find three generously sized bedrooms and two baths, including a spacious owner’s suite with plenty of closet space. Storage is ample throughout. The home is part of a well-managed association with reasonable fees. Comfort and convenience are the catch words here- modern living in a great location!
Zillow last checked: 8 hours ago
Listing updated: May 08, 2025 at 08:23am
Listed by:
Daniel Schneider 651-271-3905,
VIBE Realty
Bought with:
Jennifer Tischleder
RE/MAX Advantage Plus
Source: NorthstarMLS as distributed by MLS GRID,MLS#: 6670124
Facts & features
Interior
Bedrooms & bathrooms
- Bedrooms: 3
- Bathrooms: 3
- Full bathrooms: 1
- 3/4 bathrooms: 1
- 1/2 bathrooms: 1
Bedroom 1
- Level: Upper
- Area: 182 Square Feet
- Dimensions: 14 x 13
Bedroom 2
- Level: Upper
- Area: 121 Square Feet
- Dimensions: 11 x 11
Bedroom 3
- Level: Upper
- Area: 110 Square Feet
- Dimensions: 11 x 10
Dining room
- Level: Main
- Area: 110 Square Feet
- Dimensions: 11 x 10
Kitchen
- Level: Main
- Area: 110 Square Feet
- Dimensions: 11 x 10
Living room
- Level: Main
- Area: 204 Square Feet
- Dimensions: 17 x 12
Heating
- Forced Air
Cooling
- Central Air
Appliances
- Included: Dishwasher, Dryer, Microwave, Range, Refrigerator, Stainless Steel Appliance(s), Washer, Water Softener Owned
Features
- Basement: None
- Has fireplace: No
Interior area
- Total structure area: 1,854
- Total interior livable area: 1,854 sqft
- Finished area above ground: 1,854
- Finished area below ground: 0
Property
Parking
- Total spaces: 2
- Parking features: Attached, Asphalt, Guest
- Attached garage spaces: 2
- Details: Garage Dimensions (20 x 20)
Accessibility
- Accessibility features: None
Features
- Levels: Two
- Stories: 2
- Patio & porch: Rear Porch
Lot
- Size: 1,742 sqft
- Dimensions: 75 x 25
Details
- Foundation area: 927
- Parcel number: 257850190
- Zoning description: Residential-Single Family
Construction
Type & style
- Home type: Townhouse
- Property subtype: Townhouse Side x Side
- Attached to another structure: Yes
Materials
- Brick/Stone, Vinyl Siding, Frame
- Roof: Age 8 Years or Less,Asphalt
Condition
- Age of Property: 7
- New construction: No
- Year built: 2018
Utilities & green energy
- Electric: Circuit Breakers, Power Company: Xcel Energy
- Gas: Natural Gas
- Sewer: City Sewer/Connected
- Water: City Water/Connected
Community & neighborhood
Location
- Region: Chanhassen
- Subdivision: West Park
HOA & financial
HOA
- Has HOA: Yes
- HOA fee: $324 monthly
- Services included: Lawn Care, Maintenance Grounds, Trash, Snow Removal
- Association name: Omega Property Management
- Association phone: 763-449-9100
Other
Other facts
- Road surface type: Paved
Price history
| Date | Event | Price |
|---|---|---|
| 5/8/2025 | Sold | $405,000-1.2%$218/sqft |
Source: | ||
| 3/27/2025 | Pending sale | $409,900$221/sqft |
Source: | ||
| 3/14/2025 | Price change | $409,900-2.4%$221/sqft |
Source: | ||
| 2/13/2025 | Listed for sale | $419,900+3.7%$226/sqft |
Source: | ||
| 3/31/2022 | Sold | $405,000+5.2%$218/sqft |
Source: | ||
Public tax history
| Year | Property taxes | Tax assessment |
|---|---|---|
| 2024 | $4,048 +0.1% | $383,900 -2.6% |
| 2023 | $4,044 +2.2% | $394,200 -0.7% |
| 2022 | $3,956 +6.5% | $397,100 +15.6% |
Find assessor info on the county website
Neighborhood: 55317
Nearby schools
GreatSchools rating
- 8/10Chanhassen Elementary SchoolGrades: K-5Distance: 1.2 mi
- 8/10Pioneer Ridge Middle SchoolGrades: 6-8Distance: 2.5 mi
- 9/10Chanhassen High SchoolGrades: 9-12Distance: 1.7 mi
Get a cash offer in 3 minutes
Find out how much your home could sell for in as little as 3 minutes with a no-obligation cash offer.
Estimated market value
$406,600
Get a cash offer in 3 minutes
Find out how much your home could sell for in as little as 3 minutes with a no-obligation cash offer.
Estimated market value
$406,600

