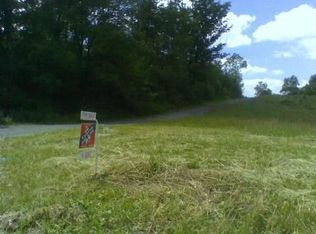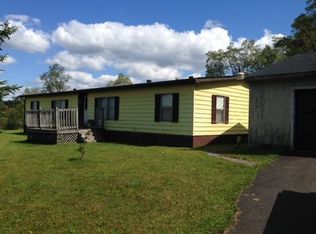LOVE HORSES? FARMS? PRIVACY? THEN THIS MOVE-IN CONDITION FARMETTE IS JUST RIGHT FOR YOU! Come see this little piece of paradise located in Ridgway Township in Elk County Pennsylvania. You will find an absolute charming cape cod nestled in a 6 acre parcel surrounded by a three car garage, an adorable summer guest house, a newly erected 36' x 40' well lit, well constructed barn/stable built for horses but suitable for other livestock, wooded areas, a pasture, a 20 x 60 meter arena, superb landscaping from the tiniest butterfly bush to the largest rows of rhododendrons. Relax in the hot tub outdoors or enjoy the 6 acre view. Outdoors you will find an artesian well, a restored pergola and a fenced in yard that is perfect for pets.This is an incredible must see to appreciate property
This property is off market, which means it's not currently listed for sale or rent on Zillow. This may be different from what's available on other websites or public sources.

