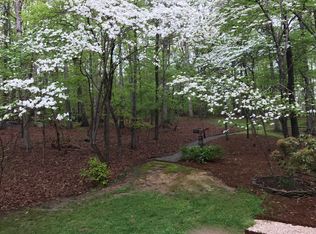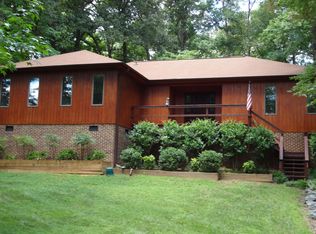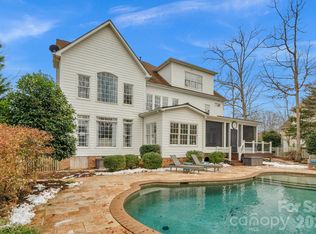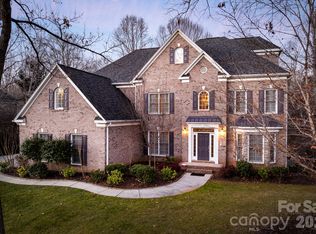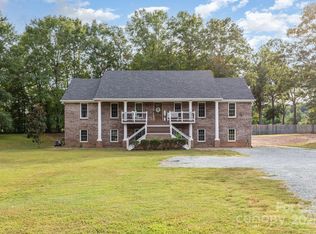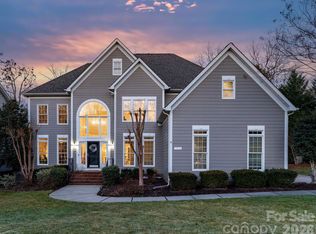Private Sanctuary with Guest Cottage, Pool, and No HOA or Restrictive Covenants
Tucked away on over an acre, yet just minutes from everything, this exceptional property offers the perfect blend of privacy and convenience in a peaceful, country-like setting. With no HOA and no restrictive covenants, the possibilities are endless. The custom 5-bedroom, 5-bath main home features beautiful hardwood floors and a spacious cook’s kitchen complete with an induction range, oversized island, and dining area—ideal for gatherings and everyday living. The primary suite includes an ensuite bath with a jacuzzi tub and tile shower. Three additional bedrooms and baths complete the main level. Upstairs, you’ll find a fifth bedroom and bath along with a versatile bonus area perfect for a media room, gym, or additional living space. A basement storage area provides added convenience. Step outside to enjoy the inviting wrap-around porch, perfect for morning coffee or relaxing afternoons. The landscaped yard is a serene retreat, featuring perennial flower beds, blueberry bushes, and a fig tree.Adding even more value is a charming 1-bedroom, 1-bath guest cottage, ideal for guests, rental income, or multi-generational living. An in-ground pool completes this private oasis.
Whether you’re looking for a primary residence, an income-producing property, or a private retreat, this one-of-a-kind property offers endless possibilities.
Active
$1,200,000
729 Lochaven Rd, Waxhaw, NC 28173
6beds
4,325sqft
Est.:
Single Family Residence
Built in 2005
1.05 Acres Lot
$1,167,700 Zestimate®
$277/sqft
$-- HOA
What's special
In-ground poolLandscaped yardBasement storage areaInviting wrap-around porchBeautiful hardwood floorsTile showerOversized island
- 5 days |
- 1,077 |
- 15 |
Zillow last checked: 8 hours ago
Listing updated: February 11, 2026 at 02:03am
Listing Provided by:
Cindy Hogston cynthia.hogston@exprealty.com,
EXP Realty LLC
Source: Canopy MLS as distributed by MLS GRID,MLS#: 4344762
Tour with a local agent
Facts & features
Interior
Bedrooms & bathrooms
- Bedrooms: 6
- Bathrooms: 6
- Full bathrooms: 6
- Main level bedrooms: 4
Primary bedroom
- Level: Main
Primary bedroom
- Level: 2nd Living Quarters
Bedroom s
- Level: Main
Bedroom s
- Level: Main
Bedroom s
- Level: Main
Bedroom s
- Level: Upper
Bathroom full
- Level: Main
Bathroom full
- Level: Main
Bathroom full
- Level: Main
Bathroom full
- Level: Main
Bathroom full
- Level: Upper
Bathroom full
- Level: 2nd Living Quarters
Basement
- Level: Basement
Dining area
- Level: Main
Family room
- Level: Main
Family room
- Level: 2nd Living Quarters
Kitchen
- Level: Main
Kitchen
- Level: 2nd Living Quarters
Laundry
- Level: Main
Laundry
- Level: 2nd Living Quarters
Heating
- Central, Forced Air, Heat Pump, Natural Gas
Cooling
- Central Air
Appliances
- Included: Convection Oven, Dishwasher, Disposal, Induction Cooktop, Microwave, Refrigerator with Ice Maker, Washer/Dryer
- Laundry: Laundry Room, Main Level, Other
Features
- Total Primary Heated Living Area: 3557
- Basement: Interior Entry,Partial,Storage Space,Unfinished,Walk-Out Access,Walk-Up Access
- Fireplace features: Family Room, Wood Burning
Interior area
- Total structure area: 3,557
- Total interior livable area: 4,325 sqft
- Finished area above ground: 3,557
- Finished area below ground: 0
Property
Parking
- Total spaces: 6
- Parking features: Driveway
- Uncovered spaces: 6
Features
- Levels: Two
- Stories: 2
- Exterior features: Outdoor Shower
- Has private pool: Yes
- Pool features: Fenced, In Ground, Outdoor Pool
Lot
- Size: 1.05 Acres
- Features: Cleared, Level, Wooded
Details
- Parcel number: 06153062
- Zoning: AM6
- Special conditions: Standard
Construction
Type & style
- Home type: SingleFamily
- Property subtype: Single Family Residence
Materials
- Hardboard Siding, Stone, Wood
Condition
- New construction: No
- Year built: 2005
Utilities & green energy
- Sewer: Septic Installed
- Water: Well
Community & HOA
Community
- Subdivision: Village Lake
Location
- Region: Waxhaw
Financial & listing details
- Price per square foot: $277/sqft
- Tax assessed value: $825,400
- Annual tax amount: $4,124
- Date on market: 2/10/2026
- Cumulative days on market: 276 days
- Listing terms: Cash,Conventional,VA Loan
- Road surface type: Gravel, Concrete
Estimated market value
$1,167,700
$1.11M - $1.23M
$4,345/mo
Price history
Price history
| Date | Event | Price |
|---|---|---|
| 2/10/2026 | Listed for sale | $1,200,000-11.1%$277/sqft |
Source: | ||
| 1/27/2026 | Listing removed | $1,350,000$312/sqft |
Source: eXp Realty #4247691 Report a problem | ||
| 6/17/2025 | Price change | $1,350,000-3.6%$312/sqft |
Source: | ||
| 5/1/2025 | Listed for sale | $1,399,999$324/sqft |
Source: | ||
Public tax history
Public tax history
| Year | Property taxes | Tax assessment |
|---|---|---|
| 2025 | $4,124 +7.8% | $825,400 +51.2% |
| 2024 | $3,827 +10.8% | $545,800 |
| 2023 | $3,455 -0.5% | $545,800 |
Find assessor info on the county website
BuyAbility℠ payment
Est. payment
$6,679/mo
Principal & interest
$5699
Property taxes
$560
Home insurance
$420
Climate risks
Neighborhood: 28173
Nearby schools
GreatSchools rating
- 9/10Rea View ElementaryGrades: PK-5Distance: 1.7 mi
- 10/10Weddington Middle SchoolGrades: 6-8Distance: 1.8 mi
- 8/10Weddington High SchoolGrades: 9-12Distance: 1.7 mi
Schools provided by the listing agent
- Elementary: Rea View
- Middle: Marvin Ridge
- High: Marvin Ridge
Source: Canopy MLS as distributed by MLS GRID. This data may not be complete. We recommend contacting the local school district to confirm school assignments for this home.
- Loading
- Loading
