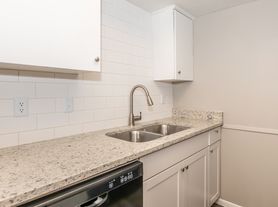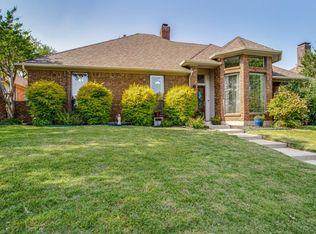Who likes updated kitchens and bathrooms? Here is a Delightful Oasis nestled in the heart of Richardson. This beautifully updated 4-bedroom, 2-bathroom home offers the perfect blend of modern convenience and timeless charm. With its spacious layout and prime location, this property is a true standout that promises comfortable living for all. Step inside to discover a freshly updated interior that exudes warmth and style. The property has well defined living spaces, highlighting the new finishes throughout. The living room has a cozy gas log fireplace for those winter months. The newly updated galley kitchen, which boasts sleek countertops, contemporary cabinetry with soft-close doors and drawers and a new gas stove. Each of the four bedrooms offers ample closet space and tranquility, while the two stylishly updated bathrooms provide a spa-like atmosphere. The master bedroom suite is particularly impressive, featuring its own private bath with elegant fixtures and a thoughtfully designed layout. Venture outside to find a well-maintained landscape accentuated by mature trees along the back of the home that offer not just beauty and privacy but also refreshing shade during warmer months. The backyard is a great retreat, complete with a privacy fence along the back of the property and a gated driveway that leads to the convenient 2-car garage. This expansive space is perfect for both quiet solitude and hosting gatherings. Additional features include a neutral color palette that complements any decor. This property truly offers an exceptional opportunity to enjoy the best of Richardson living, with proximity to excellent schools, shopping, dining, and recreational amenities. Don't miss your chance to lease this stunning residence that harmonizes contemporary updates with inviting charm in one of Richardson's sought-after neighborhoods. Come and see the allure for yourself.
House for rent
$2,750/mo
729 Kingswood Ave, Richardson, TX 75080
4beds
1,570sqft
Price may not include required fees and charges.
Singlefamily
Available now
-- Pets
-- A/C
-- Laundry
-- Parking
-- Heating
What's special
Cozy gas log fireplacePrivacy fenceContemporary cabinetryUpdated bathroomsStylishly updated bathroomsGalley kitchenSleek countertops
- 70 days |
- -- |
- -- |
Travel times
Looking to buy when your lease ends?
Consider a first-time homebuyer savings account designed to grow your down payment with up to a 6% match & 3.83% APY.
Facts & features
Interior
Bedrooms & bathrooms
- Bedrooms: 4
- Bathrooms: 2
- Full bathrooms: 2
Features
- Has basement: Yes
Interior area
- Total interior livable area: 1,570 sqft
Video & virtual tour
Property
Parking
- Details: Contact manager
Details
- Parcel number: 42182501830400000
Construction
Type & style
- Home type: SingleFamily
- Property subtype: SingleFamily
Condition
- Year built: 1967
Community & HOA
Location
- Region: Richardson
Financial & listing details
- Lease term: Contact For Details
Price history
| Date | Event | Price |
|---|---|---|
| 8/12/2025 | Listed for rent | $2,750$2/sqft |
Source: Zillow Rentals | ||
| 12/23/2024 | Sold | -- |
Source: NTREIS #20719401 | ||
| 12/23/2024 | Listed for sale | $435,000$277/sqft |
Source: | ||
| 12/17/2024 | Pending sale | $435,000$277/sqft |
Source: | ||
| 12/17/2024 | Contingent | $435,000$277/sqft |
Source: NTREIS #20719401 | ||

