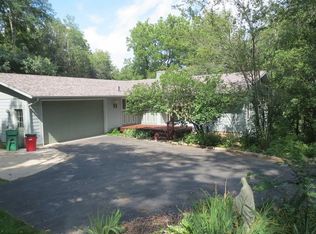Sold for $253,500
$253,500
729 Highcrest Rd, Dixon, IL 61021
4beds
2,518sqft
Single Family Residence
Built in 1972
0.62 Acres Lot
$277,300 Zestimate®
$101/sqft
$2,055 Estimated rent
Home value
$277,300
$255,000 - $302,000
$2,055/mo
Zestimate® history
Loading...
Owner options
Explore your selling options
What's special
Welcome to this charming 4 bed, 2.5 bath ranch home nestled in the Forrest Park subdivision, brimming with charm and character. Inside, you'll discover a master suite that walks out to the spacious back deck, large living spaces, and wood-burning fireplaces on each level. Enjoy the convenience of a two-car attached garage, and the versatility of a full walkout basement, offering plenty of space for your needs, while the wooded backyard provides a peaceful and private oasis. This home is the perfect blend of style and comfort, making it an ideal place to call home. Come and experience the unique appeal of this property today!
Zillow last checked: 8 hours ago
Listing updated: December 11, 2023 at 08:13am
Listed by:
JD Gieson 815-732-9100,
Re/Max Of Rock Valley
Bought with:
Justin Pillion, 475160180
Keller Williams Realty Infinity
Source: NorthWest Illinois Alliance of REALTORS®,MLS#: 202306251
Facts & features
Interior
Bedrooms & bathrooms
- Bedrooms: 4
- Bathrooms: 3
- Full bathrooms: 2
- 1/2 bathrooms: 1
- Main level bathrooms: 2
- Main level bedrooms: 3
Primary bedroom
- Level: Main
- Area: 238
- Dimensions: 17 x 14
Bedroom 2
- Level: Main
- Area: 132
- Dimensions: 12 x 11
Bedroom 3
- Level: Main
- Area: 121
- Dimensions: 11 x 11
Bedroom 4
- Level: Walk Out
- Area: 240
- Dimensions: 16 x 15
Family room
- Level: Basement
- Area: 480
- Dimensions: 32 x 15
Kitchen
- Level: Main
- Area: 216
- Dimensions: 18 x 12
Living room
- Level: Main
- Area: 480
- Dimensions: 32 x 15
Heating
- Forced Air
Cooling
- Central Air
Appliances
- Included: Disposal, Dishwasher, Dryer, Refrigerator, Stove/Cooktop, Washer, Natural Gas Water Heater
- Laundry: In Basement
Features
- L.L. Finished Space
- Basement: Basement Entrance,Full,Finished
- Number of fireplaces: 2
- Fireplace features: Wood Burning
Interior area
- Total structure area: 2,518
- Total interior livable area: 2,518 sqft
- Finished area above ground: 2,518
- Finished area below ground: 0
Property
Parking
- Total spaces: 2
- Parking features: Attached
- Garage spaces: 2
Features
- Patio & porch: Deck
Lot
- Size: 0.62 Acres
- Dimensions: 100 x 217 x 124 x 288
- Features: Subdivided, Rural
Details
- Additional structures: Garden Shed
- Parcel number: 070217177003
- Special conditions: Estate
Construction
Type & style
- Home type: SingleFamily
- Architectural style: Ranch
- Property subtype: Single Family Residence
Materials
- Aluminum
- Roof: Shingle
Condition
- Year built: 1972
Utilities & green energy
- Electric: Circuit Breakers
- Sewer: Septic Tank
- Water: Well
Community & neighborhood
Location
- Region: Dixon
- Subdivision: IL
Other
Other facts
- Price range: $253.5K - $253.5K
- Ownership: Fee Simple
Price history
| Date | Event | Price |
|---|---|---|
| 12/1/2023 | Sold | $253,500$101/sqft |
Source: | ||
| 10/26/2023 | Listed for sale | $253,500$101/sqft |
Source: | ||
Public tax history
| Year | Property taxes | Tax assessment |
|---|---|---|
| 2024 | $4,951 +37.6% | $75,210 +23.6% |
| 2023 | $3,598 +25.4% | $60,870 +11% |
| 2022 | $2,868 -0.8% | $54,838 +8% |
Find assessor info on the county website
Neighborhood: 61021
Nearby schools
GreatSchools rating
- NAWashington Elementary SchoolGrades: PK-1Distance: 3 mi
- 5/10Reagan Middle SchoolGrades: 6-8Distance: 4.5 mi
- 2/10Dixon High SchoolGrades: 9-12Distance: 3.5 mi
Schools provided by the listing agent
- Elementary: Dixon
- Middle: Dixon
- High: Dixon High
- District: Dixon Unified 170
Source: NorthWest Illinois Alliance of REALTORS®. This data may not be complete. We recommend contacting the local school district to confirm school assignments for this home.
Get pre-qualified for a loan
At Zillow Home Loans, we can pre-qualify you in as little as 5 minutes with no impact to your credit score.An equal housing lender. NMLS #10287.
