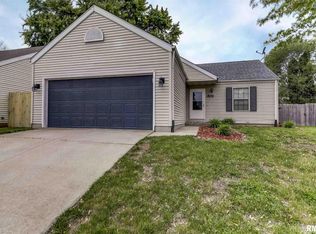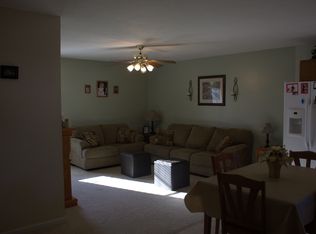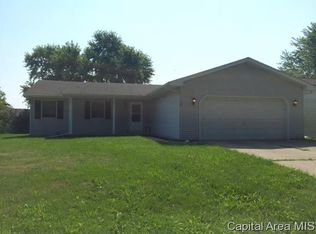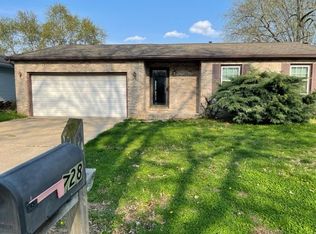WOW 3 bedroom, 2 full baths and a partially finished basement under $100,000! Open floor plan with spacious kitchen featuring new cabinets, countertops, flooring, oven/range & dishwasher. Living room features a gas fireplace. 3 main floor bedrooms, updates to bathrooms. Partially finished basement with nice family room area and full bath. For convenience there is an attached 2 car garage. Shaded deck in the backyard for summer days. Additional updates to home include exterior doors, windows, gutters w/screens, light fixtures & ceiling fans. Great curb appeal! Sellers are offering a 13 month HWA Diamond Package home warranty for Buyer's peace of mind.
This property is off market, which means it's not currently listed for sale or rent on Zillow. This may be different from what's available on other websites or public sources.



