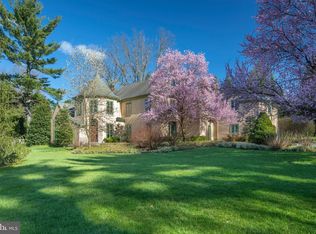729 Harrison Road is a beautiful private stone manor home located off Parkes Run Lane in Villanova, Radnor Township. This home was custom built by C.F Holloway Builders in 2004 and features beautiful architectural details throughout, 10 foot ceilings, custom millwork, coffered ceilings, a cherry paneled library and much more. The first floor offers a two story foyer and formal living room and dining room, his and hers offices and a wide open family room area consisting of the large gourmet kitchen, sunken family room with floor to ceiling French doors with access to the rear patio and the most beautiful breakfast room which was just completed as an addition to home. The gourmet kitchen features custom inset door cabinetry, a subzero fridge with a custom wood panel, a Viking range, double ovens, warming tray, 2 dishwashers, a drawer fridge and more. 2 half baths, butler's pantry and mud room with access to the 4 car garage complete the first floor. The upper levels have several sitting room areas, plus six bedrooms each with ensuite full bathroom. Additional space on the third floor currently being used as an art studio and rec room. Lower Level features media room, game room, full bath, full bar, gym, wine cellar, and space for storage. Mature specimen trees and beautiful landscaping, including an electronic gate and fence, make this estate property completely private and secure. No need to head to the shore with this backyard, which includes a salt water pool, spa and a new pool house built in 2015 with full bathroom, living room area, bar, washer and dryer. The backyard has plenty of grass with a large flagstone patio with built in grill. Other recent improvements include a whole house generator. This home is truly a special property for the luxury buyer who wants it all. Recent improvements include, full house gas generator, pool house and new breakfast room addition. 2018-09-04
This property is off market, which means it's not currently listed for sale or rent on Zillow. This may be different from what's available on other websites or public sources.
