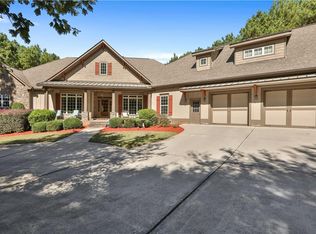Sought after location in Fayette county on 4.72 acres, Ranch on basement, hardwood floors throughout, tiled shower, open floor plan, sit under the shade tree in the front yard and enjoy visiting with your friends. Unfinished basement, the basement does have a full bath and studded with electrical ran in the basement. this home has alot of potential. Sold as is
This property is off market, which means it's not currently listed for sale or rent on Zillow. This may be different from what's available on other websites or public sources.
