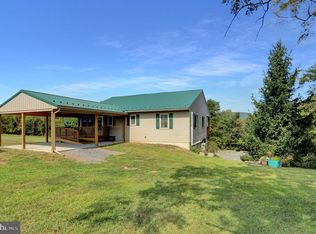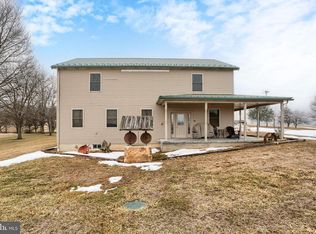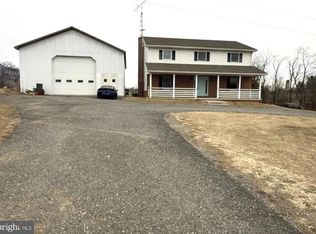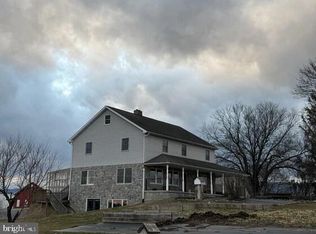729 Gloss Rd, Honey Grove, PA 17035
What's special
- 193 days |
- 479 |
- 14 |
Likely to sell faster than
Zillow last checked: 8 hours ago
Listing updated: January 18, 2026 at 02:40am
JOHN HENRY 717-580-3374,
Keller Williams of Central PA 7177614300
Facts & features
Interior
Bedrooms & bathrooms
- Bedrooms: 3
- Bathrooms: 3
- Full bathrooms: 2
- 1/2 bathrooms: 1
- Main level bathrooms: 1
- Main level bedrooms: 1
Basement
- Description: Percent Finished: 90.0
- Area: 796
Heating
- Central, Propane
Cooling
- Ductless, Electric
Appliances
- Included: Electric Water Heater
Features
- Dry Wall, Log Walls, Wood Walls, Beamed Ceilings
- Flooring: Carpet, Hardwood, Luxury Vinyl, Vinyl
- Basement: Concrete
- Has fireplace: No
Interior area
- Total structure area: 2,776
- Total interior livable area: 2,776 sqft
- Finished area above ground: 1,980
- Finished area below ground: 796
Property
Parking
- Total spaces: 12
- Parking features: Garage Faces Side, Covered, Garage Door Opener, Inside Entrance, Oversized, Enclosed, Private, Attached Carport, Attached, Detached, Driveway, Off Street, Parking Lot
- Attached garage spaces: 9
- Carport spaces: 3
- Covered spaces: 12
- Has uncovered spaces: Yes
Accessibility
- Accessibility features: 2+ Access Exits
Features
- Levels: One and One Half
- Stories: 1.5
- Pool features: None
- Has view: Yes
- View description: Mountain(s), Panoramic, Pasture, Trees/Woods
Lot
- Size: 58.88 Acres
- Features: Adjoins - Open Space, Backs to Trees, Hunting Available, Landscaped, Not In Development, Wooded, Rural
Details
- Additional structures: Above Grade, Below Grade, Feed Barn
- Parcel number: 1603 018
- Zoning: AGRICULTURAL
- Special conditions: Standard
- Other equipment: Farm Equipment
Construction
Type & style
- Home type: SingleFamily
- Architectural style: Cape Cod
- Property subtype: Farm
Materials
- Block, Vinyl Siding, Metal Siding, Log, Masonry
- Foundation: Permanent
- Roof: Metal,Shingle
Condition
- New construction: No
- Year built: 2006
Utilities & green energy
- Electric: 200+ Amp Service, Generator
- Sewer: Private Sewer
- Water: Private, Well
Community & HOA
Community
- Subdivision: None Available
HOA
- Has HOA: No
Location
- Region: Honey Grove
- Municipality: TUSCARORA TWP
Financial & listing details
- Price per square foot: $396/sqft
- Tax assessed value: $60,760
- Annual tax amount: $6,871
- Date on market: 8/14/2025
- Listing agreement: Exclusive Right To Sell
- Listing terms: Cash,Conventional,Farm Credit Service
- Inclusions: All Farm Equipment Negotiable
- Ownership: Fee Simple
- Crops included: Yes
(717) 580-3374
By pressing Contact Agent, you agree that the real estate professional identified above may call/text you about your search, which may involve use of automated means and pre-recorded/artificial voices. You don't need to consent as a condition of buying any property, goods, or services. Message/data rates may apply. You also agree to our Terms of Use. Zillow does not endorse any real estate professionals. We may share information about your recent and future site activity with your agent to help them understand what you're looking for in a home.
Estimated market value
Not available
Estimated sales range
Not available
Not available
Price history
Price history
| Date | Event | Price |
|---|---|---|
| 1/8/2026 | Price change | $1,100,000-8.3%$396/sqft |
Source: | ||
| 8/14/2025 | Listed for sale | $1,200,000$432/sqft |
Source: | ||
| 8/1/2025 | Listing removed | $1,200,000$432/sqft |
Source: | ||
| 5/27/2025 | Contingent | $1,200,000$432/sqft |
Source: NY State MLS #11393816 Report a problem | ||
| 5/27/2025 | Pending sale | $1,200,000$432/sqft |
Source: | ||
| 4/24/2025 | Listed for sale | $1,200,000$432/sqft |
Source: | ||
| 4/9/2025 | Contingent | $1,200,000$432/sqft |
Source: NY State MLS #11393816 Report a problem | ||
| 4/8/2025 | Pending sale | $1,200,000$432/sqft |
Source: | ||
| 12/15/2024 | Listed for sale | $1,200,000+185.7%$432/sqft |
Source: | ||
| 2/7/2013 | Sold | $420,000$151/sqft |
Source: Public Record Report a problem | ||
Public tax history
Public tax history
| Year | Property taxes | Tax assessment |
|---|---|---|
| 2025 | $6,636 +9.9% | $60,760 |
| 2024 | $6,040 -16.5% | $60,760 |
| 2023 | $7,235 +24.2% | $60,760 |
| 2022 | $5,827 +1.8% | $60,760 |
| 2021 | $5,724 +7.6% | $60,760 |
| 2020 | $5,322 +0.2% | $60,760 |
| 2018 | $5,312 | $60,760 +1.4% |
| 2017 | -- | $59,940 |
| 2016 | -- | $59,940 |
| 2015 | -- | $59,940 +11.7% |
| 2014 | -- | $53,660 +17.8% |
| 2013 | -- | $45,560 +0% |
| 2012 | -- | $45,550 |
| 2011 | -- | $45,550 |
Find assessor info on the county website
BuyAbility℠ payment
Climate risks
Neighborhood: 17035
Nearby schools
GreatSchools rating
- 5/10Juniata Elementary SchoolGrades: K-5Distance: 16.6 mi
- 6/10Tuscarora Middle SchoolGrades: 6-8Distance: 16 mi
- 6/10Juniata Senior High SchoolGrades: 9-12Distance: 16 mi
Schools provided by the listing agent
- High: Juniata
- District: Juniata County
Source: Bright MLS. This data may not be complete. We recommend contacting the local school district to confirm school assignments for this home.




