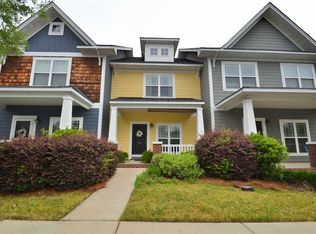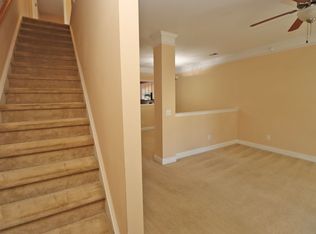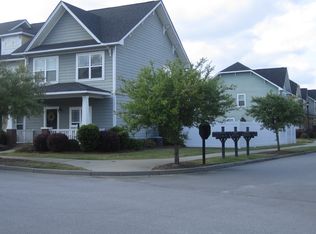Sold for $205,000 on 09/25/25
$205,000
729 Garden Forest Rd, Columbia, SC 29209
2beds
1,334sqft
SingleFamily
Built in 2008
1,742 Square Feet Lot
$207,000 Zestimate®
$154/sqft
$1,686 Estimated rent
Home value
$207,000
$193,000 - $221,000
$1,686/mo
Zestimate® history
Loading...
Owner options
Explore your selling options
What's special
Located in sought after amenity, rich Hampton Forest is this 2 Bedroom, 2 1/2 bath town home. Inside find a spacious Living Room and Dining Room with hardwood flooring, heavy molding and a very open floor plan. The Kitchen offers white cabinetry, tile flooring, pantry and quaint eat-in area; Fresh agreeable grey paint throughout most of the home; this home feels super open as this floorplan does not have the wall dividing the living room and dining room; Laundry is upstairs with space for a full size washer and dryer; Master Bedroom with spacious walk-Âin closet; vanity with dual sinks, a soaking tub, and separate shower; 2nd bedroom also offers a private bath with tub shower and walk-Âin closet; Both bathrooms offer tile flooring; tankless hot water heater; covered front porch; 2 rear parking spaces; Located just a few blocks from the USC Medical School, VA Hospital, 5 minutes to Fort Jackson and 20 minutes to McEntyre Air force Base; Incredible neighborhood amenities to include Pool, Clubhouse, Dog Park, 16 seat Theatre Room and sidewalks; Maintenance free living with exterior insurance coverage, exterior painting, sidewalks, yard upkeep and irrigation included.
Facts & features
Interior
Bedrooms & bathrooms
- Bedrooms: 2
- Bathrooms: 3
- Full bathrooms: 2
- 1/2 bathrooms: 1
- Main level bathrooms: 1
Heating
- Forced air, Heat pump, Electric
Cooling
- Central
Appliances
- Included: Dishwasher, Garbage disposal, Microwave
- Laundry: Laundry Closet
Features
- Ceiling Fan
- Flooring: Tile, Hardwood
- Doors: Storm Door(s)
- Windows: Thermopane
- Attic: Pull Down Stairs, Attic Access
- Has fireplace: Yes
Interior area
- Total interior livable area: 1,334 sqft
Property
Parking
- Total spaces: 2
- Parking features: Off-street, On-street
Features
- Patio & porch: Patio, Front Porch
- Exterior features: Cement / Concrete
- Fencing: Partial
Lot
- Size: 1,742 sqft
- Features: Sprinkler
Details
- Parcel number: 163081915
- Other equipment: Satellite Dish
Construction
Type & style
- Home type: SingleFamily
- Architectural style: Traditional
Materials
- Roof: Composition
Condition
- Year built: 2008
Utilities & green energy
- Sewer: Public Sewer
- Water: Public
- Utilities for property: Cable Available, Electricity Connected, Cable Connected
Community & neighborhood
Security
- Security features: Smoke Detector(s)
Location
- Region: Columbia
HOA & financial
HOA
- Has HOA: Yes
- HOA fee: $130 monthly
- Services included: Exterior Maintenance, Landscaping, Pool, Clubhouse, Common Area Maintenance, Back Yard Maintenance, Front Yard Maintenance, Sidewalk Maintenance, Sprinkler, Green Areas
Other
Other facts
- Sewer: Public Sewer
- WaterSource: Public
- Flooring: Carpet, Tile, Hardwood
- RoadSurfaceType: Paved
- Appliances: Dishwasher, Disposal, Tankless Water Heater, Built-In Range, Self Clean, Microwave Above Stove, Smooth Surface
- HeatingYN: true
- Utilities: Cable Available, Electricity Connected, Cable Connected
- CoolingYN: true
- PatioAndPorchFeatures: Patio, Front Porch
- FoundationDetails: Slab
- Heating: Zoned, Heat Pump 1st Lvl
- CommunityFeatures: Pool, Recreation Facility
- CurrentFinancing: Conventional, Cash, FHA-VA
- ArchitecturalStyle: Traditional
- AssociationFeeIncludes: Exterior Maintenance, Landscaping, Pool, Clubhouse, Common Area Maintenance, Back Yard Maintenance, Front Yard Maintenance, Sidewalk Maintenance, Sprinkler, Green Areas
- MainLevelBathrooms: 1
- Fencing: Partial
- ParkingFeatures: No Garage
- OtherEquipment: Satellite Dish
- SecurityFeatures: Smoke Detector(s)
- Cooling: Zoned, Heat Pump 1st Lvl
- DoorFeatures: Storm Door(s)
- Attic: Pull Down Stairs, Attic Access
- RoomMasterBedroomFeatures: Ceiling Fan(s), Walk-In Closet(s), Double Vanity, Separate Shower, Tub-Garden, Closet-Private, Bath-Shared
- RoomKitchenFeatures: Pantry, Eat-in Kitchen, Counter Tops-Formica, Floors-Tile
- RoomMasterBedroomLevel: Second
- RoomBedroom2Features: Ceiling Fan(s), Walk-In Closet(s), Bath-Private, Closet-Private
- RoomBedroom2Level: Second
- LaundryFeatures: Laundry Closet
- RoomDiningRoomLevel: Main
- RoomKitchenLevel: Main
- RoomLivingRoomLevel: Main
- InteriorFeatures: Ceiling Fan
- ExteriorFeatures: Landscape Lighting
- AssociationPhone: 803-865-5470
- RoomDiningRoomFeatures: Floors-Hardwood, Molding
- WindowFeatures: Thermopane
- RoomLivingRoomFeatures: Floors-Hardwood, Molding, Ceiling Fan
- ConstructionMaterials: Fiber Cement-Hardy Plank
- LotFeatures: Sprinkler
- MlsStatus: Active
- Road surface type: Paved
Price history
| Date | Event | Price |
|---|---|---|
| 9/25/2025 | Sold | $205,000$154/sqft |
Source: Public Record Report a problem | ||
| 9/24/2025 | Pending sale | $205,000$154/sqft |
Source: | ||
| 9/12/2025 | Contingent | $205,000$154/sqft |
Source: | ||
| 9/8/2025 | Listed for sale | $205,000+64%$154/sqft |
Source: | ||
| 2/4/2020 | Sold | $125,000-2.3%$94/sqft |
Source: Public Record Report a problem | ||
Public tax history
| Year | Property taxes | Tax assessment |
|---|---|---|
| 2022 | $906 -3.2% | $5,000 |
| 2021 | $936 -1.7% | $5,000 +3.7% |
| 2020 | $952 -0.7% | $4,820 |
Find assessor info on the county website
Neighborhood: 29209
Nearby schools
GreatSchools rating
- 3/10Meadowfield Elementary SchoolGrades: PK-5Distance: 0.7 mi
- 5/10Hand Middle SchoolGrades: 6-8Distance: 3.7 mi
- 7/10Dreher High SchoolGrades: 9-12Distance: 3.3 mi
Schools provided by the listing agent
- Elementary: Meadowfield
- Middle: Hand
- High: Dreher
- District: Richland One
Source: The MLS. This data may not be complete. We recommend contacting the local school district to confirm school assignments for this home.
Get a cash offer in 3 minutes
Find out how much your home could sell for in as little as 3 minutes with a no-obligation cash offer.
Estimated market value
$207,000
Get a cash offer in 3 minutes
Find out how much your home could sell for in as little as 3 minutes with a no-obligation cash offer.
Estimated market value
$207,000


