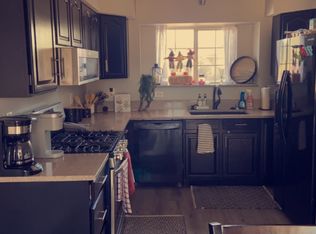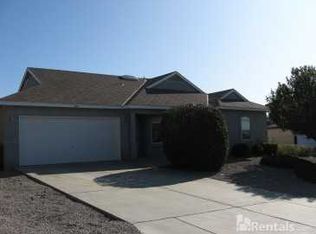Stunning home in a great location! Come take a looking at this well maintained home and perfectly manicured property! Inside you will find updates throughout including flooring, paint and tile and spacious bonus room. Great sized kitchen with a bay window and plenty of cabinets. Outside offers SO much, plenty of space for entertaining with an outside kitchen, gardening, and room for parking extra vehicles. The detached garage makes a perfect workshop, both garages have cooling and are completely finished. New roof added on the home in the last year -- great value! Call and schedule your showing today!
This property is off market, which means it's not currently listed for sale or rent on Zillow. This may be different from what's available on other websites or public sources.

