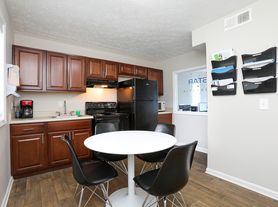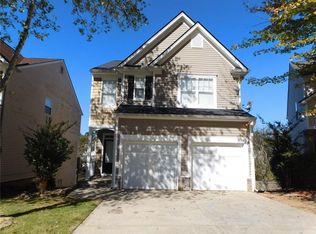One of the largest floor plans at the Reserve at Lakeside 5 bdrm/4 ba. Freshly painted, hardwood floors on main, ceiling fans throughout. Formal dining, open eat-in kitchen into 2-story great room and foyer. Bedroom/bath on the main. Spacious master suite w/separate garden tub in large master bath. Secondary bedroom upstairs has private bath. Beautiful wooded views in the back. Great space!
Listings identified with the FMLS IDX logo come from FMLS and are held by brokerage firms other than the owner of this website. The listing brokerage is identified in any listing details. Information is deemed reliable but is not guaranteed. 2025 First Multiple Listing Service, Inc.
House for rent
$2,450/mo
729 Castlebottom Dr, Lawrenceville, GA 30045
5beds
2,739sqft
Price may not include required fees and charges.
Singlefamily
Available now
Central air, zoned, ceiling fan
In unit laundry
2 Attached garage spaces parking
Natural gas, central, forced air, zoned, fireplace
What's special
Large master bathBeautiful wooded viewsSecondary bedroom upstairsPrivate bathLargest floor plansSpacious master suiteSeparate garden tub
- 10 days |
- -- |
- -- |
Travel times
Looking to buy when your lease ends?
Consider a first-time homebuyer savings account designed to grow your down payment with up to a 6% match & a competitive APY.
Facts & features
Interior
Bedrooms & bathrooms
- Bedrooms: 5
- Bathrooms: 4
- Full bathrooms: 4
Heating
- Natural Gas, Central, Forced Air, Zoned, Fireplace
Cooling
- Central Air, Zoned, Ceiling Fan
Appliances
- Included: Dishwasher, Disposal, Microwave, Range
- Laundry: In Unit, Laundry Room, Main Level
Features
- Ceiling Fan(s), Double Vanity, Entrance Foyer 2 Story, High Ceilings 9 ft Main, Tray Ceiling(s), View, Walk-In Closet(s)
- Flooring: Carpet, Hardwood
- Has fireplace: Yes
Interior area
- Total interior livable area: 2,739 sqft
Video & virtual tour
Property
Parking
- Total spaces: 2
- Parking features: Attached, Driveway, Garage, Covered
- Has attached garage: Yes
- Details: Contact manager
Features
- Stories: 2
- Exterior features: Contact manager
- Has view: Yes
- View description: City View
Details
- Parcel number: 5213122
Construction
Type & style
- Home type: SingleFamily
- Property subtype: SingleFamily
Materials
- Roof: Composition
Condition
- Year built: 2007
Community & HOA
Location
- Region: Lawrenceville
Financial & listing details
- Lease term: 12 Months
Price history
| Date | Event | Price |
|---|---|---|
| 11/8/2025 | Listed for rent | $2,450+2.1%$1/sqft |
Source: FMLS GA #7678834 | ||
| 11/6/2024 | Listing removed | $2,400$1/sqft |
Source: FMLS GA #7440077 | ||
| 10/1/2024 | Listed for rent | $2,400+2.1%$1/sqft |
Source: FMLS GA #7440077 | ||
| 8/25/2022 | Listing removed | -- |
Source: Zillow Rental Network_1 | ||
| 8/8/2022 | Listed for rent | $2,350+34.3%$1/sqft |
Source: Zillow Rental Network_1 #7077757 | ||

