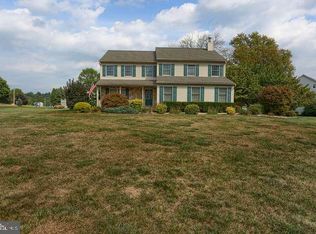Sold for $640,000
$640,000
729 Carlson Rd, Hummelstown, PA 17036
4beds
4,070sqft
Single Family Residence
Built in 1998
1.43 Acres Lot
$650,300 Zestimate®
$157/sqft
$3,547 Estimated rent
Home value
$650,300
$598,000 - $709,000
$3,547/mo
Zestimate® history
Loading...
Owner options
Explore your selling options
What's special
Sprawling ranch home located on 1.43 acres. Enjoy entertaining family or friends in the open concept kitchen and family rooms. The eat-in kitchen boasts leathered marble countertops, stainless steel appliances and luxury vinyl plank flooring- great durability for kids or pets. It flows into the spacious family room where you can hang out with friends or read a good book by the cozy gas fireplace. The formal dining room has loads of natural light and could also be used as a playroom. Retire to the primary bedroom where a large walk-in closet will please almost any shopper and the ensuite has dual sinks and a walk-in tile shower. There are two more good size bedrooms and another full bathroom in this hallway. Looking for an in-law suite? This is the home for you! The separate area on the first level has its own kitchen, family room, bedroom and a full bath that is handicap accessible. The lower level offers over 1,000 SqFt of additional living space. Watch the big game, set up an exercise area or a home office- the possibilities are endless. No need to scrape ice from you vehicle with the attached, oversized Three Car Garage. There is plenty of room for storage or a work area. The spacious backyard provides peace and tranquility with mature landscaping for privacy- a great place to host a barbcue, garden or play a game of catch. Enjoy your morning coffee on the spacious covered front or back porch. Located in the desirable Lower Dauphin School District and approximately 6 miles to Hershey Medical Center, schedule your showing today!
Zillow last checked: 8 hours ago
Listing updated: September 05, 2025 at 05:01pm
Listed by:
Sally Copeland 717-579-8528,
Coldwell Banker Realty
Bought with:
Dana Little, AB065451
Berkshire Hathaway HomeServices Homesale Realty
Source: Bright MLS,MLS#: PADA2047360
Facts & features
Interior
Bedrooms & bathrooms
- Bedrooms: 4
- Bathrooms: 5
- Full bathrooms: 4
- 1/2 bathrooms: 1
- Main level bathrooms: 5
- Main level bedrooms: 4
Basement
- Area: 1052
Heating
- Forced Air, Heat Pump, Hot Water, Electric, Oil
Cooling
- Central Air, Electric
Appliances
- Included: Electric Water Heater
Features
- Basement: Full
- Number of fireplaces: 1
Interior area
- Total structure area: 4,070
- Total interior livable area: 4,070 sqft
- Finished area above ground: 3,018
- Finished area below ground: 1,052
Property
Parking
- Total spaces: 3
- Parking features: Garage Faces Side, Attached
- Attached garage spaces: 3
Accessibility
- Accessibility features: Accessible Entrance
Features
- Levels: One
- Stories: 1
- Pool features: None
Lot
- Size: 1.43 Acres
Details
- Additional structures: Above Grade, Below Grade
- Parcel number: 250172050000000
- Zoning: RESIDENTIAL
- Special conditions: Standard
Construction
Type & style
- Home type: SingleFamily
- Architectural style: Ranch/Rambler
- Property subtype: Single Family Residence
Materials
- Frame
- Foundation: Concrete Perimeter
Condition
- New construction: No
- Year built: 1998
Utilities & green energy
- Sewer: On Site Septic
- Water: Well
Community & neighborhood
Location
- Region: Hummelstown
- Subdivision: None Available
- Municipality: EAST HANOVER TWP
Other
Other facts
- Listing agreement: Exclusive Right To Sell
- Ownership: Fee Simple
Price history
| Date | Event | Price |
|---|---|---|
| 9/5/2025 | Sold | $640,000+0.2%$157/sqft |
Source: | ||
| 8/22/2025 | Pending sale | $639,000$157/sqft |
Source: | ||
| 7/22/2025 | Contingent | $639,000$157/sqft |
Source: | ||
| 7/18/2025 | Listed for sale | $639,000+53.2%$157/sqft |
Source: | ||
| 5/21/2019 | Sold | $417,000-1.7%$102/sqft |
Source: Public Record Report a problem | ||
Public tax history
| Year | Property taxes | Tax assessment |
|---|---|---|
| 2025 | $8,916 +11% | $302,600 |
| 2023 | $8,036 | $302,600 |
| 2022 | $8,036 +2.1% | $302,600 |
Find assessor info on the county website
Neighborhood: 17036
Nearby schools
GreatSchools rating
- 5/10East Hanover El SchoolGrades: K-5Distance: 1.6 mi
- NAPrice SchoolGrades: 6-12Distance: 5.4 mi
- 9/10South Hanover El SchoolGrades: K-5Distance: 3.4 mi
Schools provided by the listing agent
- High: Lower Dauphin
- District: Lower Dauphin
Source: Bright MLS. This data may not be complete. We recommend contacting the local school district to confirm school assignments for this home.

Get pre-qualified for a loan
At Zillow Home Loans, we can pre-qualify you in as little as 5 minutes with no impact to your credit score.An equal housing lender. NMLS #10287.
