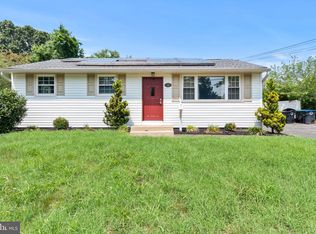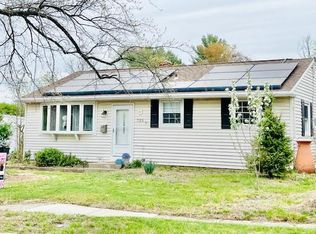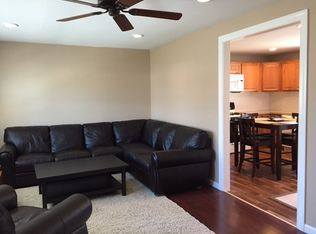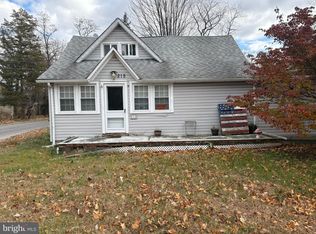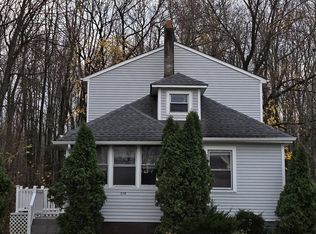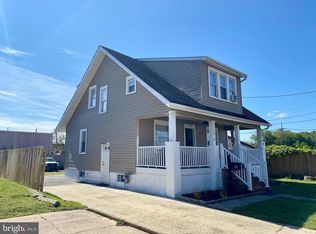This is one of a kind rancher home with a huge backyard that is ready have new owners. The home was renovated back in 2023 and it features 3 bedrooms, 2 full baths, a huge sunroom, and newer windows and a newer roof. The kitchen has newer stainless steel appliances, solid maple cabinetry, and granite countertops. There is also a full basement for extra recreational area and storage. Some TLC will be needed to make this home ready. This is an As Is sale and will need third party approval. This home is priced right and has great potential for some sweat and equity. Come make an appointment today to see it!
For sale
Price cut: $10K (12/18)
$259,000
729 Bentley Rd, Lindenwold, NJ 08021
3beds
1,200sqft
Est.:
Single Family Residence
Built in 1956
10,498 Square Feet Lot
$-- Zestimate®
$216/sqft
$-- HOA
What's special
Huge sunroomFull basementNewer windowsSolid maple cabinetryHuge backyardNewer stainless steel appliancesGranite countertops
- 260 days |
- 1,718 |
- 123 |
Zillow last checked: 8 hours ago
Listing updated: December 17, 2025 at 04:00pm
Listed by:
Chao Weng 609-320-7867,
Legacy Landmark Realty LLC
Source: Bright MLS,MLS#: NJCD2090082
Tour with a local agent
Facts & features
Interior
Bedrooms & bathrooms
- Bedrooms: 3
- Bathrooms: 2
- Full bathrooms: 2
- Main level bathrooms: 2
- Main level bedrooms: 3
Basement
- Area: 0
Heating
- Forced Air, Natural Gas
Cooling
- Central Air, Natural Gas
Appliances
- Included: Dishwasher, Oven/Range - Gas, Stainless Steel Appliance(s), Gas Water Heater
- Laundry: Main Level, Hookup, Common Area
Features
- Basement: Partially Finished,Concrete,Unfinished
- Has fireplace: No
Interior area
- Total structure area: 1,200
- Total interior livable area: 1,200 sqft
- Finished area above ground: 1,200
- Finished area below ground: 0
Property
Parking
- Parking features: Driveway
- Has uncovered spaces: Yes
Accessibility
- Accessibility features: None
Features
- Levels: One
- Stories: 1
- Pool features: None
Lot
- Size: 10,498 Square Feet
- Dimensions: 70.00 x 150.00
Details
- Additional structures: Above Grade, Below Grade
- Parcel number: 2200238 0200006
- Zoning: SINGLE FAMILY
- Special conditions: Short Sale
Construction
Type & style
- Home type: SingleFamily
- Architectural style: Ranch/Rambler
- Property subtype: Single Family Residence
Materials
- Frame
- Foundation: Concrete Perimeter
Condition
- New construction: No
- Year built: 1956
- Major remodel year: 2023
Utilities & green energy
- Sewer: Public Sewer
- Water: Public
Community & HOA
Community
- Subdivision: Eldorado Hills
HOA
- Has HOA: No
Location
- Region: Lindenwold
- Municipality: LINDENWOLD BORO
Financial & listing details
- Price per square foot: $216/sqft
- Tax assessed value: $163,200
- Annual tax amount: $8,069
- Date on market: 4/9/2025
- Listing agreement: Exclusive Agency
- Listing terms: Cash,Conventional
- Inclusions: Washer And Dryer
- Exclusions: Personal Items
- Ownership: Fee Simple
Estimated market value
Not available
Estimated sales range
Not available
$2,702/mo
Price history
Price history
| Date | Event | Price |
|---|---|---|
| 12/18/2025 | Price change | $259,000-3.7%$216/sqft |
Source: | ||
| 12/3/2025 | Price change | $269,000-5.3%$224/sqft |
Source: | ||
| 11/14/2025 | Price change | $284,000-5%$237/sqft |
Source: | ||
| 10/26/2025 | Price change | $299,000-4.8%$249/sqft |
Source: | ||
| 7/15/2025 | Listed for sale | $314,000+16.7%$262/sqft |
Source: | ||
Public tax history
Public tax history
| Year | Property taxes | Tax assessment |
|---|---|---|
| 2025 | $7,741 | $163,200 |
| 2024 | $7,741 +34.2% | $163,200 +40.7% |
| 2023 | $5,768 +0.1% | $116,000 |
Find assessor info on the county website
BuyAbility℠ payment
Est. payment
$1,893/mo
Principal & interest
$1252
Property taxes
$550
Home insurance
$91
Climate risks
Neighborhood: 08021
Nearby schools
GreatSchools rating
- 4/10Lindenwold Number 5 Elementary SchoolGrades: K-4Distance: 0.6 mi
- 2/10Lindenwold Middle SchoolGrades: 5-8Distance: 1.5 mi
- 1/10Lindenwold High SchoolGrades: 9-12Distance: 2.3 mi
Schools provided by the listing agent
- Elementary: Lindenwold No 5
- Middle: Lindenwold M.s.
- High: Lindenwold
- District: Lindenwold Borough Public Schools
Source: Bright MLS. This data may not be complete. We recommend contacting the local school district to confirm school assignments for this home.
- Loading
- Loading
