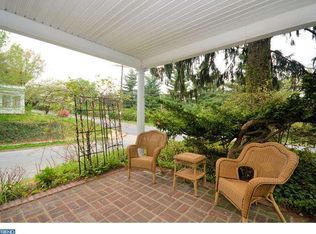Classic stone twin sitting high on a hill with many original features intact! A stone wood burning fireplace with a wonderful mantel, hardwood floors thru out , the first floor has inlaid wood trim and the dining room has corner cabinets all of which gives you a wonderful feeling of warmth. To bring the house up to date all the closets have been expanded to accommodate our love of clothes. Kitchen has had the cabinets updated. Pull down stairs to a floored attic gives you lots of storage space. Did we mention the large back yard for outdoor fun and gardening? A back common driveway with a detached garage is where all the neighbors park
This property is off market, which means it's not currently listed for sale or rent on Zillow. This may be different from what's available on other websites or public sources.
