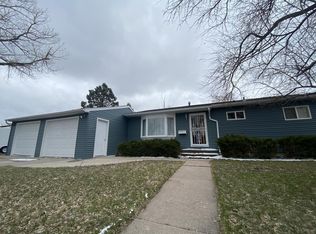***CALL FOR CODE before showing. 24-HOUR NOTICE/APPOINTMENT ONLY. CONTRACTORS working in house.*** View the virtual tour! Oversized 2-car garage is rough-plumbed inside, and has utility shed with separate north entry. Home warranty included. Pre-inspected and roof cert passed. Repairs/upgrades negotiable. Large room downstairs could be converted into two bedrooms, for a total five bedrooms. Non-egress windows. Seller/owner is licensed Wyoming Realtor®.
This property is off market, which means it's not currently listed for sale or rent on Zillow. This may be different from what's available on other websites or public sources.

