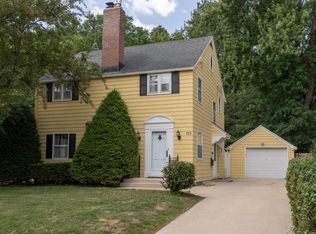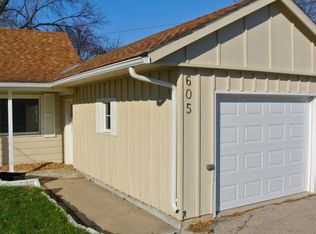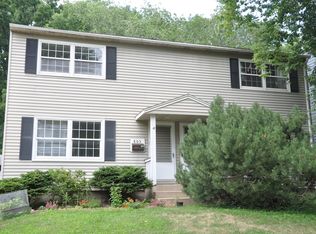Closed
$286,900
729 7th Ave SW, Rochester, MN 55902
2beds
2,172sqft
Single Family Residence
Built in 1938
8,276.4 Square Feet Lot
$306,600 Zestimate®
$132/sqft
$2,227 Estimated rent
Home value
$306,600
$279,000 - $337,000
$2,227/mo
Zestimate® history
Loading...
Owner options
Explore your selling options
What's special
Nestled in a coveted area of Southwest Rochester, this quaint and delightful residence boasts a newly renovated kitchen adorned with sleek cabinets, quartz countertops, and an exquisite backsplash. Fresh flooring throughout adds an air of modern elegance. Enjoy ample parking and storage with an oversized one-stall detached garage, while the private backyard offers a serene retreat. Perfectly situated within walking distance to St. Mary's campus, Mayo Clinic's downtown campus, parks, Soldiers Field Golf Course, and quality restaurants. This home combines convenience with comfort. Don't miss out on this opportunity to own a piece of tranquility in a sought-after location!
Zillow last checked: 8 hours ago
Listing updated: July 20, 2025 at 12:26am
Listed by:
Jon Ryan 507-513-0005,
Dwell Realty Group LLC
Bought with:
Branton Walker
Dwell Realty Group LLC
Source: NorthstarMLS as distributed by MLS GRID,MLS#: 6548720
Facts & features
Interior
Bedrooms & bathrooms
- Bedrooms: 2
- Bathrooms: 2
- Full bathrooms: 1
- 3/4 bathrooms: 1
Bathroom
- Description: 3/4 Basement,Main Floor Full Bath
Dining room
- Description: Eat In Kitchen,Informal Dining Room,Kitchen/Dining Room
Heating
- Forced Air
Cooling
- Central Air
Appliances
- Included: Dryer, Microwave, Range, Refrigerator, Washer
Features
- Basement: Block,Full
- Has fireplace: No
Interior area
- Total structure area: 2,172
- Total interior livable area: 2,172 sqft
- Finished area above ground: 732
- Finished area below ground: 145
Property
Parking
- Total spaces: 1
- Parking features: Detached, Concrete
- Garage spaces: 1
Accessibility
- Accessibility features: None
Features
- Levels: One and One Half
- Stories: 1
- Patio & porch: Deck
- Fencing: Partial
Lot
- Size: 8,276 sqft
- Dimensions: 55' x 148'
- Features: Near Public Transit, Many Trees
Details
- Foundation area: 732
- Parcel number: 640224009615
- Zoning description: Residential-Single Family
Construction
Type & style
- Home type: SingleFamily
- Property subtype: Single Family Residence
Materials
- Stucco, Frame
- Roof: Asphalt
Condition
- Age of Property: 87
- New construction: No
- Year built: 1938
Utilities & green energy
- Electric: Circuit Breakers, Power Company: Rochester Public Utilities
- Gas: Natural Gas
- Sewer: City Sewer/Connected
- Water: City Water/Connected
Community & neighborhood
Location
- Region: Rochester
- Subdivision: Head & Mcmahon Add
HOA & financial
HOA
- Has HOA: No
Price history
| Date | Event | Price |
|---|---|---|
| 8/9/2024 | Listing removed | -- |
Source: Zillow Rentals Report a problem | ||
| 8/3/2024 | Listed for rent | $1,650-2.9%$1/sqft |
Source: Zillow Rentals Report a problem | ||
| 7/17/2024 | Sold | $286,900+0.7%$132/sqft |
Source: | ||
| 6/17/2024 | Pending sale | $284,900$131/sqft |
Source: | ||
| 6/7/2024 | Listed for sale | $284,900+14%$131/sqft |
Source: | ||
Public tax history
| Year | Property taxes | Tax assessment |
|---|---|---|
| 2024 | $3,138 | $305,800 +22.7% |
| 2023 | -- | $249,200 +7.8% |
| 2022 | $2,626 +7.8% | $231,100 +22.7% |
Find assessor info on the county website
Neighborhood: Historic Southwest
Nearby schools
GreatSchools rating
- 8/10Folwell Elementary SchoolGrades: PK-5Distance: 0.6 mi
- 9/10Mayo Senior High SchoolGrades: 8-12Distance: 1.6 mi
- 5/10John Adams Middle SchoolGrades: 6-8Distance: 2.9 mi
Schools provided by the listing agent
- Elementary: Folwell
- Middle: John Adams
- High: Mayo
Source: NorthstarMLS as distributed by MLS GRID. This data may not be complete. We recommend contacting the local school district to confirm school assignments for this home.
Get a cash offer in 3 minutes
Find out how much your home could sell for in as little as 3 minutes with a no-obligation cash offer.
Estimated market value$306,600
Get a cash offer in 3 minutes
Find out how much your home could sell for in as little as 3 minutes with a no-obligation cash offer.
Estimated market value
$306,600


