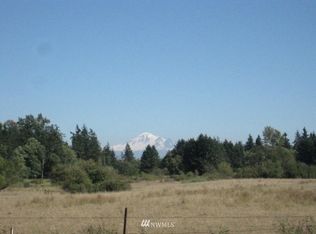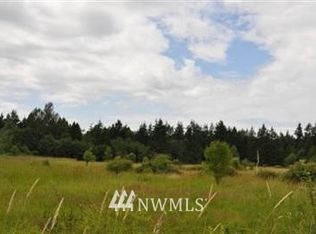Just minutes from Bellingham, meander into the county to find this beautiful Mt. Baker view home on 4.37 acres. 2 miles from Birch Bay State Park, this 3 bedroom/2 bath rambler boasts vaulted ceilings, hardwood floors, open floor plan, large kitchen w/granite counters & Stainless Steel appliances, large deck w/ propane outlet, and more. Outside you'll find gorgeous pasture land for your animals or elbow room, paved drive, RV parking, oversized 32'x60' shop, and heated 12'x12' detached hobby hut.
This property is off market, which means it's not currently listed for sale or rent on Zillow. This may be different from what's available on other websites or public sources.


