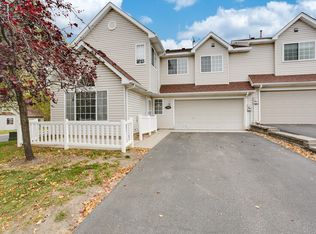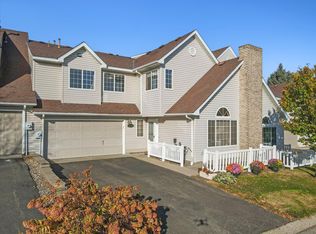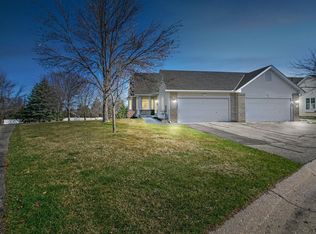Closed
$260,000
7289 Brittany Ln, Inver Grove Heights, MN 55076
2beds
1,238sqft
Townhouse Side x Side
Built in 1994
-- sqft lot
$254,100 Zestimate®
$210/sqft
$1,959 Estimated rent
Home value
$254,100
$236,000 - $272,000
$1,959/mo
Zestimate® history
Loading...
Owner options
Explore your selling options
What's special
Move-in ready! Welcome home to this clean, well-maintained 2-bedroom townhome in the heart of Inver Grove Heights! This property is an end-unit situated on the far end of the complex close to walking trails with mature trees. The main level is the heart of the home featuring a spacious family room with vaulted ceiling, informal dining area & charming kitchen with stainless steel appliances, decorative backsplash and a window overlooking the yard. Lots of cabinet space in this kitchen! There’s also a convenient half bath on the main level for your guests. Upstairs, you’ll find two large bedrooms, a full bath and laundry equipped with washer and dryer. Both bedrooms offer walk-in closets and the primary boasts a ceiling fan. Enjoy neutral paint & flooring throughout this property. There’s also a nice patio outside for summer grilling. Attached 2-car garage! HOA fees cover your water, lawn care, snow removal, trash and outside maintenance. Close to restaurants, parks, Inver Wood Golf Course, community center & more. Schedule your private tour today!
Zillow last checked: 8 hours ago
Listing updated: July 11, 2025 at 10:58am
Listed by:
Sara Anderson 612-280-7983,
Keller Williams Preferred Rlty
Bought with:
Olsen Group
Keller Williams Premier Realty
Source: NorthstarMLS as distributed by MLS GRID,MLS#: 6675431
Facts & features
Interior
Bedrooms & bathrooms
- Bedrooms: 2
- Bathrooms: 2
- Full bathrooms: 1
- 1/2 bathrooms: 1
Bedroom 1
- Level: Upper
- Area: 195 Square Feet
- Dimensions: 15x13
Bedroom 2
- Level: Upper
- Area: 132 Square Feet
- Dimensions: 12x11
Dining room
- Level: Main
- Area: 90 Square Feet
- Dimensions: 10x9
Kitchen
- Level: Main
- Area: 91 Square Feet
- Dimensions: 13x7
Living room
- Level: Main
- Area: 180 Square Feet
- Dimensions: 15x12
Patio
- Level: Main
- Area: 80 Square Feet
- Dimensions: 10x8
Heating
- Forced Air
Cooling
- Central Air
Appliances
- Included: Dishwasher, Disposal, Microwave, Range, Refrigerator
Features
- Basement: None
- Number of fireplaces: 1
- Fireplace features: Family Room
Interior area
- Total structure area: 1,238
- Total interior livable area: 1,238 sqft
- Finished area above ground: 1,238
- Finished area below ground: 0
Property
Parking
- Total spaces: 2
- Parking features: Attached
- Attached garage spaces: 2
Accessibility
- Accessibility features: None
Features
- Levels: Modified Two Story
- Stories: 2
- Patio & porch: Patio
Details
- Foundation area: 1238
- Parcel number: 207315003057
- Zoning description: Residential-Single Family
Construction
Type & style
- Home type: Townhouse
- Property subtype: Townhouse Side x Side
- Attached to another structure: Yes
Materials
- Vinyl Siding
Condition
- Age of Property: 31
- New construction: No
- Year built: 1994
Utilities & green energy
- Gas: Natural Gas
- Sewer: City Sewer/Connected
- Water: City Water/Connected
Community & neighborhood
Location
- Region: Inver Grove Heights
- Subdivision: Summit Add
HOA & financial
HOA
- Has HOA: Yes
- HOA fee: $298 monthly
- Services included: Maintenance Structure, Hazard Insurance, Lawn Care, Maintenance Grounds, Professional Mgmt, Trash, Sewer, Snow Removal
- Association name: Bisanz Property Management
- Association phone: 651-457-8859
Price history
| Date | Event | Price |
|---|---|---|
| 7/10/2025 | Sold | $260,000$210/sqft |
Source: | ||
| 5/13/2025 | Pending sale | $260,000$210/sqft |
Source: | ||
| 4/23/2025 | Price change | $260,000-1.9%$210/sqft |
Source: | ||
| 4/11/2025 | Listed for sale | $265,000+12.8%$214/sqft |
Source: | ||
| 7/11/2022 | Sold | $235,000+4.4%$190/sqft |
Source: | ||
Public tax history
| Year | Property taxes | Tax assessment |
|---|---|---|
| 2023 | $2,304 +5.8% | $235,700 +4.2% |
| 2022 | $2,178 +7.1% | $226,100 +14% |
| 2021 | $2,034 +10.7% | $198,400 +25.3% |
Find assessor info on the county website
Neighborhood: 55076
Nearby schools
GreatSchools rating
- 5/10Hilltop Elementary SchoolGrades: PK-5Distance: 0.7 mi
- 4/10Inver Grove Heights Middle SchoolGrades: 6-8Distance: 1.1 mi
- 5/10Simley Senior High SchoolGrades: 9-12Distance: 0.9 mi
Get a cash offer in 3 minutes
Find out how much your home could sell for in as little as 3 minutes with a no-obligation cash offer.
Estimated market value
$254,100
Get a cash offer in 3 minutes
Find out how much your home could sell for in as little as 3 minutes with a no-obligation cash offer.
Estimated market value
$254,100


