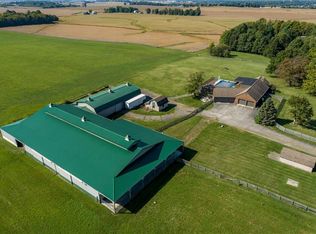Sold
$925,000
7287 W State Road 252, Edinburgh, IN 46124
4beds
5,409sqft
Residential, Single Family Residence
Built in 1986
4.39 Acres Lot
$943,700 Zestimate®
$171/sqft
$4,485 Estimated rent
Home value
$943,700
$897,000 - $1.00M
$4,485/mo
Zestimate® history
Loading...
Owner options
Explore your selling options
What's special
Discover the perfect blend of luxury, charm, and country serenity in this beautifully remodeled 4-bedroom home situated on 5 peaceful acres. This property boasts a gorgeous in-ground pool with a pool house and a professionally landscaped exterior, ideal for both relaxation and entertaining. Step onto the inviting wrap-around porch or enjoy tranquil evenings in the screened-in porch and oversized outdoor sitting/dining area, where you can take in breathtaking sunsets and sweeping views for miles. Inside, the home shines with thoughtful upgrades, including a state-of-the-art kitchen and a stunning new primary suite wing featuring a luxurious bathroom, heated floors, dream walk-in closet, and convenient laundry room combo. The walk-out lower level has also been fully updated and includes a workshop space perfect for hobbies or projects. A century-old barn and greenhouse add even more character and functionality-offering ample space for storage, toys, or even a small hobby farm. Located just 5 minutes from I-65, this serene escape offers easy access to Columbus, Bloomington, and downtown Indianapolis. If you're looking for a peaceful haven with modern conveniences, timeless charm, and unbeatable views, this property is calling you home.
Zillow last checked: 8 hours ago
Listing updated: September 28, 2025 at 06:29am
Listing Provided by:
Ruth Bashenow 317-695-1047,
F.C. Tucker Company,
Lauren Bashenow 317-695-9654
Bought with:
John Stewart
My Agent
Source: MIBOR as distributed by MLS GRID,MLS#: 22051774
Facts & features
Interior
Bedrooms & bathrooms
- Bedrooms: 4
- Bathrooms: 5
- Full bathrooms: 3
- 1/2 bathrooms: 2
- Main level bathrooms: 3
- Main level bedrooms: 1
Bedroom 2
- Level: Upper
- Area: 165 Square Feet
- Dimensions: 11x15
Bedroom 3
- Level: Upper
- Area: 192 Square Feet
- Dimensions: 12x16
Bedroom 4
- Level: Basement
- Area: 144 Square Feet
- Dimensions: 12x12
Dining room
- Level: Main
- Area: 156 Square Feet
- Dimensions: 13x12
Great room
- Level: Main
- Area: 288 Square Feet
- Dimensions: 16 x 18
Kitchen
- Level: Main
- Area: 288 Square Feet
- Dimensions: 16x18
Loft
- Level: Upper
- Area: 396 Square Feet
- Dimensions: 18x22
Heating
- Forced Air, Natural Gas, Propane
Cooling
- Central Air, Attic Fan
Appliances
- Included: Electric Cooktop, Dishwasher, Dryer, Electric Water Heater, Disposal, Gas Water Heater, Microwave, Double Oven, Convection Oven, Propane Water Heater, Refrigerator, Bar Fridge, Warming Drawer, Washer, Wine Cooler
- Laundry: Main Level
Features
- Attic Access, Double Vanity, Vaulted Ceiling(s), Kitchen Island, Entrance Foyer, Hardwood Floors, Pantry, Smart Thermostat, Supplemental Storage, Walk-In Closet(s), Wet Bar
- Flooring: Hardwood
- Windows: WoodWorkStain/Painted
- Basement: Finished,Walk-Out Access
- Attic: Access Only
- Number of fireplaces: 2
- Fireplace features: Basement, Family Room
Interior area
- Total structure area: 5,409
- Total interior livable area: 5,409 sqft
- Finished area below ground: 1,688
Property
Parking
- Total spaces: 2
- Parking features: Attached
- Attached garage spaces: 2
Features
- Levels: Three Or More
- Patio & porch: Deck, Screened
- Exterior features: Storage, Gas Grill
- Pool features: Heated, In Ground, Outdoor Pool
Lot
- Size: 4.39 Acres
- Features: Irregular Lot, Not In Subdivision, Rural - Not Subdivision, Mature Trees
Details
- Additional structures: Barn Pole
- Parcel number: 731336200003000010
- Special conditions: Estate
- Horse amenities: None
Construction
Type & style
- Home type: SingleFamily
- Architectural style: Traditional
- Property subtype: Residential, Single Family Residence
Materials
- Cement Siding
- Foundation: Concrete Perimeter
Condition
- Updated/Remodeled
- New construction: No
- Year built: 1986
Utilities & green energy
- Electric: 200+ Amp Service
- Sewer: Septic Tank
- Water: Well, Private
- Utilities for property: Electricity Connected
Community & neighborhood
Security
- Security features: Security System Owned
Location
- Region: Edinburgh
- Subdivision: No Subdivision
Price history
| Date | Event | Price |
|---|---|---|
| 9/26/2025 | Sold | $925,000-7.5%$171/sqft |
Source: | ||
| 9/17/2025 | Pending sale | $1,000,000$185/sqft |
Source: | ||
| 7/30/2025 | Listed for sale | $1,000,000+75.4%$185/sqft |
Source: | ||
| 11/30/2020 | Sold | $570,000+78.1%$105/sqft |
Source: | ||
| 10/15/2010 | Sold | $320,000-3%$59/sqft |
Source: Agent Provided Report a problem | ||
Public tax history
| Year | Property taxes | Tax assessment |
|---|---|---|
| 2024 | $4,138 +17.3% | $654,000 +5.5% |
| 2023 | $3,527 +4.6% | $619,800 +32% |
| 2022 | $3,371 +18.2% | $469,400 +8.9% |
Find assessor info on the county website
Neighborhood: 46124
Nearby schools
GreatSchools rating
- 7/10Southwestern Elementary SchoolGrades: PK-6Distance: 6.7 mi
- 5/10Southwestern High SchoolGrades: 7-12Distance: 6.7 mi
Schools provided by the listing agent
- Elementary: Southwestern Elementary School
- High: Southwestern High School
Source: MIBOR as distributed by MLS GRID. This data may not be complete. We recommend contacting the local school district to confirm school assignments for this home.
Get a cash offer in 3 minutes
Find out how much your home could sell for in as little as 3 minutes with a no-obligation cash offer.
Estimated market value$943,700
Get a cash offer in 3 minutes
Find out how much your home could sell for in as little as 3 minutes with a no-obligation cash offer.
Estimated market value
$943,700
