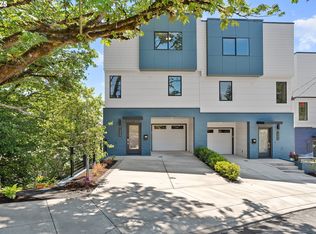Classic Mid-Century Modern waiting for your designer touches. This house was the sales office for the Wilson Park development. High walk score, with easy access to Hillsdale's schools, parks, shops and restaurants and just up the street from Fred Meyer's Burlingame store. Exposed beam vaulted ceilings; hardwood floors; 3 fireplaces; new gas furnace; central AC. Daylight bsmt has separate entrance -- great potential for student rental.
This property is off market, which means it's not currently listed for sale or rent on Zillow. This may be different from what's available on other websites or public sources.
