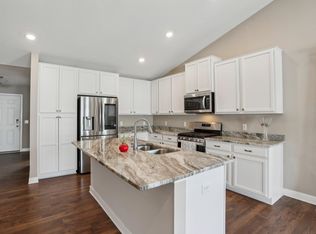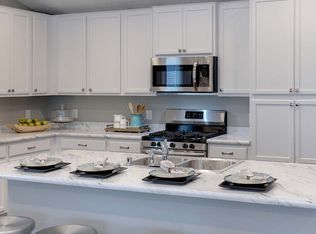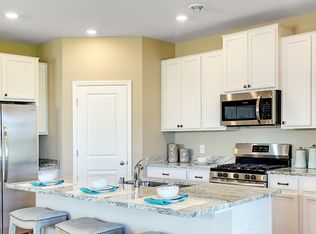Closed
$449,900
7287 Parson Ct NE, Otsego, MN 55330
4beds
2,563sqft
Single Family Residence
Built in 2020
0.33 Acres Lot
$453,500 Zestimate®
$176/sqft
$2,896 Estimated rent
Home value
$453,500
$413,000 - $499,000
$2,896/mo
Zestimate® history
Loading...
Owner options
Explore your selling options
What's special
Welcome Home! This like new 3 level split home is fully finished, move in ready and situated on a quiet
cul-de-sac in Otsego. Walk through the front door to find a generous sized flex room, beautiful kitchen
with ample cabinets, granite countertops, stainless steel appliances, living room with gas fireplace and
dining area with patio doors to 15’ x 26’ stamped concreate patio. The Upper level consists of owner’s
suite with private ¾ bath, walk in closet, 2 additional bedrooms and full bath. Lower level complete with
large family room, 4 th bedroom, full bath and laundry/mechanical room. This home is conveniently
located to parks, walking trails and shopping. Easy access to MN- 101, HWY 10 and HWY 169. You won’t
want to miss your opportunity to call this beautiful place home!
Zillow last checked: 8 hours ago
Listing updated: April 10, 2025 at 11:58am
Listed by:
Chad Christian 763-234-7122,
Keller Williams Integrity NW,
Carleigh D'Uva 763-656-8428
Bought with:
Joshua Wiggins
Lakes Sotheby's International Realty
Source: NorthstarMLS as distributed by MLS GRID,MLS#: 6670321
Facts & features
Interior
Bedrooms & bathrooms
- Bedrooms: 4
- Bathrooms: 3
- Full bathrooms: 2
- 3/4 bathrooms: 1
Bedroom 1
- Level: Upper
- Area: 224 Square Feet
- Dimensions: 16x14
Bedroom 2
- Level: Upper
- Area: 132 Square Feet
- Dimensions: 12x11
Bedroom 3
- Level: Upper
- Area: 143 Square Feet
- Dimensions: 13x11
Bedroom 4
- Level: Lower
- Area: 154 Square Feet
- Dimensions: 14x11
Dining room
- Level: Main
- Area: 160 Square Feet
- Dimensions: 16x10
Family room
- Level: Lower
- Area: 345 Square Feet
- Dimensions: 23x15
Flex room
- Level: Main
- Area: 168 Square Feet
- Dimensions: 14x12
Kitchen
- Level: Main
- Area: 182 Square Feet
- Dimensions: 14x13
Living room
- Level: Main
- Area: 300 Square Feet
- Dimensions: 20x15
Patio
- Area: 390 Square Feet
- Dimensions: 15x26
Heating
- Forced Air
Cooling
- Central Air
Appliances
- Included: Air-To-Air Exchanger, Dishwasher, Dryer, Exhaust Fan, Freezer, Microwave, Range, Refrigerator, Stainless Steel Appliance(s), Washer
Features
- Basement: Daylight,Drain Tiled,Finished,Concrete,Sump Pump
- Number of fireplaces: 1
- Fireplace features: Gas
Interior area
- Total structure area: 2,563
- Total interior livable area: 2,563 sqft
- Finished area above ground: 1,856
- Finished area below ground: 657
Property
Parking
- Total spaces: 3
- Parking features: Attached, Asphalt, Garage Door Opener
- Attached garage spaces: 3
- Has uncovered spaces: Yes
Accessibility
- Accessibility features: None
Features
- Levels: Three Level Split
- Patio & porch: Patio
- Pool features: None
- Fencing: None
Lot
- Size: 0.33 Acres
- Dimensions: 45 x 139 x 61 x 90 x 131
Details
- Foundation area: 1856
- Parcel number: 118325004050
- Zoning description: Residential-Single Family
Construction
Type & style
- Home type: SingleFamily
- Property subtype: Single Family Residence
Materials
- Brick/Stone, Vinyl Siding
- Roof: Age 8 Years or Less
Condition
- Age of Property: 5
- New construction: No
- Year built: 2020
Utilities & green energy
- Gas: Natural Gas
- Sewer: City Sewer/Connected
- Water: City Water/Connected
Community & neighborhood
Location
- Region: Otsego
HOA & financial
HOA
- Has HOA: No
Price history
| Date | Event | Price |
|---|---|---|
| 4/10/2025 | Sold | $449,900$176/sqft |
Source: | ||
| 3/4/2025 | Pending sale | $449,900$176/sqft |
Source: | ||
| 2/21/2025 | Listed for sale | $449,900+17%$176/sqft |
Source: | ||
| 2/8/2021 | Sold | $384,395+0.3%$150/sqft |
Source: | ||
| 10/14/2020 | Pending sale | $383,305$150/sqft |
Source: D.R. Horton - Minnesota | ||
Public tax history
| Year | Property taxes | Tax assessment |
|---|---|---|
| 2024 | $5,152 +1% | $434,100 -10.3% |
| 2023 | $5,100 +32.7% | $483,700 +15.1% |
| 2022 | $3,844 +1225.5% | $420,100 +50.7% |
Find assessor info on the county website
Neighborhood: 55330
Nearby schools
GreatSchools rating
- 7/10Otsego Elementary SchoolGrades: K-4Distance: 0.8 mi
- 8/10Prairie View Middle SchoolGrades: 6-8Distance: 3.8 mi
- 10/10Rogers Senior High SchoolGrades: 9-12Distance: 3.2 mi
Get a cash offer in 3 minutes
Find out how much your home could sell for in as little as 3 minutes with a no-obligation cash offer.
Estimated market value
$453,500
Get a cash offer in 3 minutes
Find out how much your home could sell for in as little as 3 minutes with a no-obligation cash offer.
Estimated market value
$453,500


