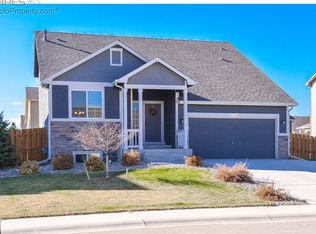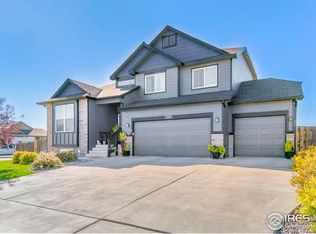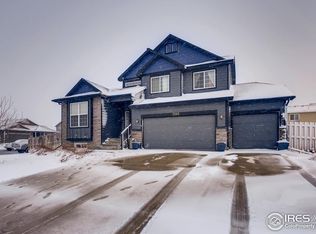Wonderful well maintained home in excellent condition. Open floorplan with tandem 3 car garage with extra storage. Large master bedroom, fresh paint and new window coverings. An unfinished basement perfect for storage or ready to finish. New backyard landscaping with sprinkler system and drip system. Pride of ownership throughout!
This property is off market, which means it's not currently listed for sale or rent on Zillow. This may be different from what's available on other websites or public sources.


