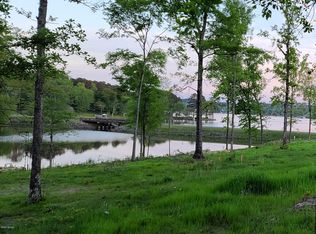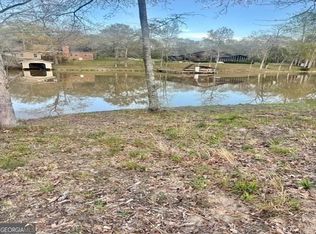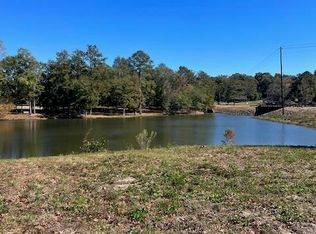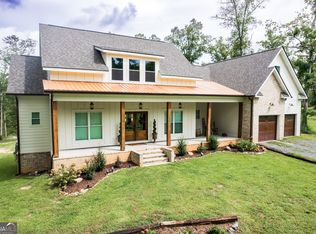Sold for $1,150,000
$1,150,000
7287 Moseley Dixon Rd, Macon, GA 31220
5beds
4,902sqft
Single Family Residence, Residential
Built in 2020
3.09 Acres Lot
$1,219,300 Zestimate®
$235/sqft
$5,151 Estimated rent
Home value
$1,219,300
$1.07M - $1.39M
$5,151/mo
Zestimate® history
Loading...
Owner options
Explore your selling options
What's special
Here is lake living at its best. No need to leave your resort style home, because you feel like you are vacationing every day. This 5 bedroom, 4.5 bathroom home was built on a quiet cove of Lake Tobosofkee. Get big water views from the screened in rear porch while enjoying the quiet of not having boats rip past your back door. Don't like swimming in lake water? Not a problem! You can enjoy your custom heated gunite, salt water pool oasis right at your back door. Soak your muscles in the hot tub while relaxing to the sound of the waterfall that flows over the grotto. Access to a pool bathroom right from the back porch to avoid dripping wet through the house. Cook some fabulous meals in the chef's kitchen that features stainless steel appliances, a giant island with a commercial cooking griddle, gas cooktop with grill, a double oven, microwave drawer, coffee & wine bar, and much more. Afterwards, you can head down stairs and watch a movie in the 6 seat reclining chair home theater. Guests can enjoy their own private suite up stairs with living room, bath and bedroom with a view. The master bedroom is situated with breathtaking views from the adjoining sitting room. The master bath features a walk-in rain head shower with electronic temp control tankless hot water heater. If you just need to relax, a two person soaking tub is there just for that! This home is also a complete smart home with many items such as lights, locks, thermostats, blinds, garage doors and so much more in control with just the touch of a button or through the sound of your voice. Nothing was left out while designing this custom home, right down to the 3 car garage with epoxy floors.
You can also relax on your private dock with room for your boat and jet skis, all of which
is under cover. This keeps you and your water toys out of the Georgia sun. There is so much to see with this home. Even more pictures are available at https://georgiadronepros.hd.pics/7287-Moseley-Dixon-Rd/idx Seller is a Licenced Georia Real Estate Agent
Zillow last checked: 8 hours ago
Listing updated: July 25, 2024 at 01:36pm
Listed by:
Michael Bailey 478-262-5859,
Covenant Realty Associates, LLC
Bought with:
Laura Bechtel, 342921
Sheridan, Solomon & Associates
Source: MGMLS,MLS#: 174955
Facts & features
Interior
Bedrooms & bathrooms
- Bedrooms: 5
- Bathrooms: 5
- Full bathrooms: 4
- 1/2 bathrooms: 1
Primary bedroom
- Level: First
- Area: 272
- Dimensions: 16.00 X 17.00
Bedroom 2
- Level: Second
- Area: 247
- Dimensions: 13.00 X 19.00
Bedroom 3
- Level: Lower
- Area: 256
- Dimensions: 16.00 X 16.00
Bedroom 4
- Level: Lower
- Area: 195
- Dimensions: 15.00 X 13.00
Other
- Level: Lower
- Area: 255
- Dimensions: 17.00 X 15.00
Dining room
- Level: First
- Area: 221
- Dimensions: 13.00 X 17.00
Foyer
- Level: First
- Area: 56
- Dimensions: 8.00 X 7.00
Kitchen
- Level: First
- Area: 240
- Dimensions: 15.00 X 16.00
Laundry
- Level: First
- Area: 143
- Dimensions: 11.00 X 13.00
Living room
- Level: First
- Area: 400
- Dimensions: 20.00 X 20.00
Living room
- Level: Second
- Area: 252
- Dimensions: 14.00 X 18.00
Living room
- Level: Lower
- Area: 399
- Dimensions: 19.00 X 21.00
Office
- Level: First
- Area: 180
- Dimensions: 15.00 X 12.00
Sunroom
- Level: First
- Area: 110
- Dimensions: 11.00 X 10.00
Heating
- Central, Electric, Heat Pump
Cooling
- Central Air
Appliances
- Included: Down Draft, Built-In Microwave, Built-In Electric Oven, Dishwasher, Disposal, Double Oven, ENERGY STAR Qualified Appliances, Gas Cooktop, Range Hood, Refrigerator, Tankless Water Heater
- Laundry: Main Level
Features
- Flooring: Carpet, Ceramic Tile, Hardwood
- Windows: Insulated Windows
- Basement: Walk-Out Access,Finished Bathroom,Exterior Entry,Finished,Full
- Number of fireplaces: 1
- Fireplace features: Gas Log, Living Room, Masonry
Interior area
- Total structure area: 4,902
- Total interior livable area: 4,902 sqft
- Finished area above ground: 4,902
- Finished area below ground: 0
Property
Parking
- Total spaces: 3
- Parking features: Garage Faces Side, Garage, Attached
- Attached garage spaces: 3
Features
- Levels: Two
- Patio & porch: Covered, Screened, Deck
- Exterior features: Dock, Rain Gutters, Sprinkler System, Lighting, Covered/2 Slips
- Pool features: Gunite, Heated, In Ground, Salt Water
- Has spa: Yes
- Spa features: Heated
- Fencing: Fenced
- Waterfront features: Lake Front
Lot
- Size: 3.09 Acres
- Dimensions: 134600
Details
- Parcel number: G0080250
- Other equipment: Home Theater, Irrigation Equipment
Construction
Type & style
- Home type: SingleFamily
- Architectural style: Craftsman
- Property subtype: Single Family Residence, Residential
Materials
- Stone, Brick, Frame, Stucco
- Foundation: Slab
- Roof: Shingle
Condition
- New Construction
- New construction: No
- Year built: 2020
Utilities & green energy
- Sewer: Public Sewer
- Water: Public
- Utilities for property: Cable Connected
Community & neighborhood
Security
- Security features: Security System, Carbon Monoxide Detector(s), Smoke Detector(s)
Location
- Region: Macon
- Subdivision: Stillwater
Other
Other facts
- Listing agreement: Exclusive Right To Sell
- Listing terms: Cash,Conventional,FHA,VA Loan
Price history
| Date | Event | Price |
|---|---|---|
| 7/25/2024 | Sold | $1,150,000-3.4%$235/sqft |
Source: | ||
| 6/29/2024 | Pending sale | $1,190,000$243/sqft |
Source: | ||
| 6/17/2024 | Price change | $1,190,000-0.8%$243/sqft |
Source: | ||
| 5/14/2024 | Listed for sale | $1,200,000+610.1%$245/sqft |
Source: | ||
| 5/22/2020 | Sold | $169,000$34/sqft |
Source: | ||
Public tax history
| Year | Property taxes | Tax assessment |
|---|---|---|
| 2025 | $9,974 +20.2% | $411,333 +21.8% |
| 2024 | $8,298 +4.3% | $337,670 +7.8% |
| 2023 | $7,955 -15.9% | $313,219 +14.7% |
Find assessor info on the county website
Neighborhood: 31220
Nearby schools
GreatSchools rating
- 4/10Heritage Elementary SchoolGrades: PK-5Distance: 2.4 mi
- 3/10Weaver Middle SchoolGrades: 6-8Distance: 3.3 mi
- 3/10Westside High SchoolGrades: 9-12Distance: 3.1 mi
Schools provided by the listing agent
- Elementary: Heritage - Bibb
- Middle: Weaver Middle
- High: Westside
Source: MGMLS. This data may not be complete. We recommend contacting the local school district to confirm school assignments for this home.
Get a cash offer in 3 minutes
Find out how much your home could sell for in as little as 3 minutes with a no-obligation cash offer.
Estimated market value$1,219,300
Get a cash offer in 3 minutes
Find out how much your home could sell for in as little as 3 minutes with a no-obligation cash offer.
Estimated market value
$1,219,300



