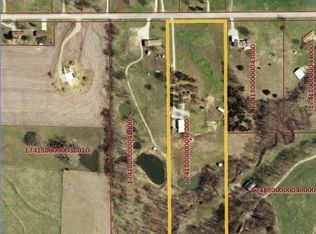Sold
Price Unknown
7287 Butler Rd, Meriden, KS 66512
4beds
3,194sqft
Single Family Residence, Residential
Built in 1993
9.69 Acres Lot
$570,700 Zestimate®
$--/sqft
$3,229 Estimated rent
Home value
$570,700
Estimated sales range
Not available
$3,229/mo
Zestimate® history
Loading...
Owner options
Explore your selling options
What's special
This is the home you've been waiting for! A gorgeous log home nestled on 9.69 +/- acres. Set back off the road, a meandering driveway takes you past the beautiful red barn and up to the house with breathtaking country views. Primary suite, living room with cozy fireplace, dining room, laundry and 1/2 bath all on the main. Two bedrooms and full bath up. Large rec room, kitchenette, full bath, non conforming bedroom and sun porch in the walkout basement! Stunning woodwork throughout, exposed beams and wood floors. Barn has partial concrete floors, workshop and electricity with lean-to and multiple fenced areas, shelters and chicken coop. Everything you love about rural living all in one property. Call for a showing today!
Zillow last checked: 8 hours ago
Listing updated: March 05, 2025 at 02:17pm
Listed by:
Sandra Mumaw 785-817-5647,
Coldwell Banker American Home,
Hilary Prewitt 785-806-7641,
Coldwell Banker American Home
Bought with:
House Non Member
SUNFLOWER ASSOCIATION OF REALT
Source: Sunflower AOR,MLS#: 237257
Facts & features
Interior
Bedrooms & bathrooms
- Bedrooms: 4
- Bathrooms: 4
- Full bathrooms: 3
- 1/2 bathrooms: 1
Primary bedroom
- Level: Main
- Area: 210
- Dimensions: 15x14
Bedroom 2
- Level: Upper
- Dimensions: 13x15+6x8
Bedroom 3
- Level: Upper
- Dimensions: 13x15+6x8
Bedroom 4
- Level: Basement
- Area: 144
- Dimensions: 12x12
Dining room
- Level: Main
- Area: 169
- Dimensions: 13x13
Family room
- Level: Main
- Dimensions: 18x10+8x7 sun porch
Kitchen
- Level: Main
- Area: 154
- Dimensions: 11x14
Laundry
- Level: Main
- Area: 66
- Dimensions: 11x6
Living room
- Level: Main
- Area: 358.56
- Dimensions: 16.6x21.6
Recreation room
- Level: Basement
- Area: 400
- Dimensions: 25x16
Appliances
- Included: Electric Range, Microwave, Dishwasher, Refrigerator, Bar Fridge
- Laundry: Main Level
Features
- Wet Bar
- Flooring: Hardwood, Ceramic Tile, Carpet
- Basement: Concrete,Partially Finished,Walk-Out Access,Daylight
- Number of fireplaces: 1
- Fireplace features: One, Wood Burning, Living Room
Interior area
- Total structure area: 3,194
- Total interior livable area: 3,194 sqft
- Finished area above ground: 2,136
- Finished area below ground: 1,058
Property
Parking
- Total spaces: 2
- Parking features: Attached, Detached
- Attached garage spaces: 2
Features
- Patio & porch: Patio, Deck, Covered, Enclosed
- Waterfront features: Pond/Creek
Lot
- Size: 9.69 Acres
Details
- Additional structures: Shed(s), Outbuilding
- Parcel number: R7036
- Special conditions: Standard,Arm's Length
Construction
Type & style
- Home type: SingleFamily
- Property subtype: Single Family Residence, Residential
Materials
- Log
- Roof: Composition
Condition
- Year built: 1993
Community & neighborhood
Location
- Region: Meriden
- Subdivision: Meriden
Price history
| Date | Event | Price |
|---|---|---|
| 3/5/2025 | Sold | -- |
Source: | ||
| 2/10/2025 | Pending sale | $575,000$180/sqft |
Source: | ||
| 2/10/2025 | Contingent | $575,000$180/sqft |
Source: | ||
| 1/27/2025 | Price change | $575,000-0.8%$180/sqft |
Source: | ||
| 12/29/2024 | Price change | $579,900-1.7%$182/sqft |
Source: | ||
Public tax history
| Year | Property taxes | Tax assessment |
|---|---|---|
| 2025 | -- | $56,300 +13% |
| 2024 | -- | $49,802 +3% |
| 2023 | -- | $48,346 +7.4% |
Find assessor info on the county website
Neighborhood: 66512
Nearby schools
GreatSchools rating
- 6/10Jefferson West Middle SchoolGrades: 5-8Distance: 1.2 mi
- 6/10Jefferson West High SchoolGrades: 9-12Distance: 1.2 mi
- 10/10Jefferson West Elementary SchoolGrades: PK-4Distance: 1.2 mi
Schools provided by the listing agent
- Elementary: Jefferson West Elementary School/USD 340
- Middle: Jefferson West Middle School/USD 340
- High: Jefferson West High School/USD 340
Source: Sunflower AOR. This data may not be complete. We recommend contacting the local school district to confirm school assignments for this home.
