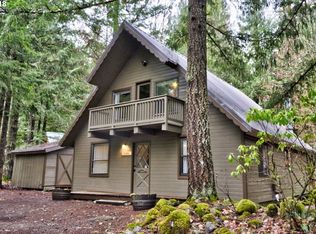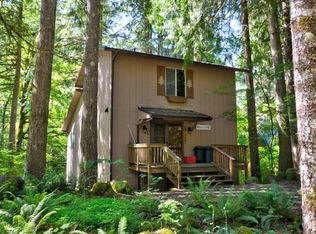Chalet style home on large lot with river view. Two bedrooms, living room, dining room, family room and bonus room. Finished daylight basement, garage and large deck.
This property is off market, which means it's not currently listed for sale or rent on Zillow. This may be different from what's available on other websites or public sources.

