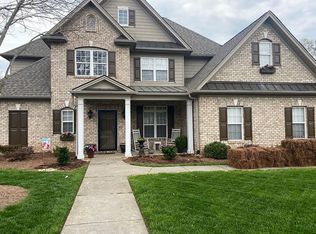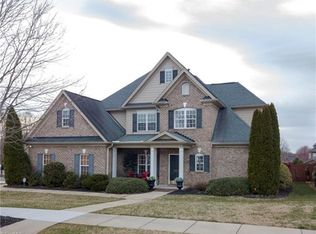Sold for $616,000
$616,000
7286 Ridgecrest Trail, Lewisville, NC 27023
4beds
2,211sqft
Single Family Residence
Built in 2005
0.26 Acres Lot
$614,500 Zestimate®
$279/sqft
$2,259 Estimated rent
Home value
$614,500
$565,000 - $664,000
$2,259/mo
Zestimate® history
Loading...
Owner options
Explore your selling options
What's special
Discover the epitome of suburban luxury in this stunning 4-bedroom, 3-bathroom custom-built home nestled in the sought-after Ridgecrest subdivision. Spanning over 2,211 sq ft, this rare listing boasts elegance and comfort, making it a perfect sanctuary. The main floor features a guest room with convenient access to a full bath, ensuring privacy and ease for your visitors. Step into the formal dining room that flows seamlessly into a spacious kitchen equipped with granite countertops and an adjoining breakfast room. The living room is a haven of relaxation with a cozy fireplace, creating a warm ambiance.Upstairs, the master suite serves as a restful retreat with an en-suite bathroom and a walk-in closet. Two additional guest rooms offer ample closet space and share access to a full bath. Outdoor living is redefined with a screened sun porch that opens to an outdoor kitchen and an in-ground saltwater pool surrounded by beautiful landscaping. Professional drip irrigation system for flower beds. Insulated garage door w/ epoxy floor & built-in cabinets.
The property claims one of the best lots in the neighborhood, with extra tranquility provided by a common area past the fence line. Experience a blend of luxury and comfort in a home that truly stands out.
Zillow last checked: 8 hours ago
Listing updated: July 09, 2024 at 02:16pm
Listed by:
Lisa H Myers 910-467-9919,
Century 21 Vanguard
Bought with:
Lisa H Myers, 251706
Century 21 Vanguard
Source: Hive MLS,MLS#: 100447322 Originating MLS: Cape Fear Realtors MLS, Inc.
Originating MLS: Cape Fear Realtors MLS, Inc.
Facts & features
Interior
Bedrooms & bathrooms
- Bedrooms: 4
- Bathrooms: 3
- Full bathrooms: 3
Primary bedroom
- Level: Non Primary Living Area
Dining room
- Features: Formal
Heating
- Heat Pump, Electric
Cooling
- Heat Pump
Appliances
- Laundry: Laundry Room
Features
- Walk-in Closet(s), Tray Ceiling(s), High Ceilings, Ceiling Fan(s), Pantry, Walk-in Shower, Blinds/Shades, Walk-In Closet(s)
- Flooring: Carpet, Wood
Interior area
- Total structure area: 2,211
- Total interior livable area: 2,211 sqft
Property
Parking
- Total spaces: 2
- Parking features: Concrete
Features
- Levels: Two
- Stories: 2
- Patio & porch: Covered, Patio, Porch
- Pool features: In Ground
- Fencing: Wood
- Waterfront features: None
Lot
- Size: 0.26 Acres
- Dimensions: 72 x 144 x 132 x 92
Details
- Parcel number: 5886352314000
- Zoning: RS30
- Special conditions: Standard
Construction
Type & style
- Home type: SingleFamily
- Property subtype: Single Family Residence
Materials
- Brick
- Foundation: Slab
- Roof: Shingle
Condition
- New construction: No
- Year built: 2005
Utilities & green energy
- Sewer: Public Sewer
- Water: Public
- Utilities for property: Sewer Available, Water Available
Community & neighborhood
Security
- Security features: Smoke Detector(s)
Location
- Region: Lewisville
- Subdivision: Not In Subdivision
HOA & financial
HOA
- Has HOA: Yes
- HOA fee: $430 monthly
- Amenities included: Dog Park, Maintenance Common Areas, Management, Sidewalks, Street Lights
- Association name: Capstone Realty
- Association phone: 336-494-6080
Other
Other facts
- Listing agreement: Exclusive Right To Sell
- Listing terms: Cash,Conventional,FHA
Price history
| Date | Event | Price |
|---|---|---|
| 7/8/2024 | Sold | $616,000-2.2%$279/sqft |
Source: | ||
| 6/7/2024 | Pending sale | $629,900$285/sqft |
Source: | ||
| 5/30/2024 | Listed for sale | $629,900+7.7%$285/sqft |
Source: | ||
| 7/15/2022 | Sold | $585,000 |
Source: | ||
| 6/24/2022 | Pending sale | $585,000 |
Source: | ||
Public tax history
| Year | Property taxes | Tax assessment |
|---|---|---|
| 2025 | $3,848 +26.9% | $485,800 +57.6% |
| 2024 | $3,032 +4.2% | $308,200 |
| 2023 | $2,908 +6.6% | $308,200 +6.6% |
Find assessor info on the county website
Neighborhood: 27023
Nearby schools
GreatSchools rating
- 8/10Lewisville ElementaryGrades: PK-5Distance: 1.8 mi
- 8/10Lewisville MiddleGrades: 6-8Distance: 0.5 mi
- 9/10Reagan High SchoolGrades: 9-12Distance: 4.4 mi
Schools provided by the listing agent
- Middle: Jefferson
- High: West Forsyth High
Source: Hive MLS. This data may not be complete. We recommend contacting the local school district to confirm school assignments for this home.
Get a cash offer in 3 minutes
Find out how much your home could sell for in as little as 3 minutes with a no-obligation cash offer.
Estimated market value$614,500
Get a cash offer in 3 minutes
Find out how much your home could sell for in as little as 3 minutes with a no-obligation cash offer.
Estimated market value
$614,500

