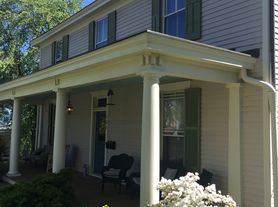Property Representative: Cherie Beatty
Welcome to your next home in Warrenton, VA! This charming property offers a comfortable living space in a welcoming community. With its convenient location near a department store, everyday errands become a breeze, making it an ideal choice for anyone seeking both accessibility and comfort.
Key property features include central heating and air conditioning, ensuring a pleasant environment year-round. Ceiling fans add an extra touch of comfort, making those warmer days more enjoyable.
While rent does not include utilities such as gas, electricity, cable, internet, water, heat, or trash service, the layout of this space allows for easy customization to suit your needs. This property provides an excellent opportunity to settle in Warrenton and enjoy all that the area has to offer.
Don't miss out on this fantastic rental opportunity! Contact us today to schedule a viewing and explore the possibilities of making this space your new home.
Apartment for rent
$2,300/mo
7286 Earlys Rd, Warrenton, VA 20187
2beds
1,400sqft
Price may not include required fees and charges.
Apartment
Available Sun Feb 1 2026
Air conditioner, central air, other, ceiling fan
In unit laundry
Other parking
Other
What's special
Comfortable living spaceCeiling fans
- 10 hours |
- -- |
- -- |
Zillow last checked: 8 hours ago
Listing updated: 11 hours ago
Travel times
Facts & features
Interior
Bedrooms & bathrooms
- Bedrooms: 2
- Bathrooms: 1
- Full bathrooms: 1
Heating
- Other
Cooling
- Air Conditioner, Central Air, Other, Ceiling Fan
Appliances
- Included: Dishwasher, Disposal, Dryer, Microwave, Refrigerator, Washer
- Laundry: In Unit
Features
- Ceiling Fan(s)
- Furnished: Yes
Interior area
- Total interior livable area: 1,400 sqft
Property
Parking
- Parking features: Other
- Details: Contact manager
Features
- Exterior features: Cable included in rent, Electricity included in rent, Garbage included in rent, Gas included in rent, Heating not included in rent, Internet included in rent, Sewage included in rent, Water included in rent
Details
- Parcel number: 7905511634000
Construction
Type & style
- Home type: Apartment
- Property subtype: Apartment
Condition
- Year built: 1974
Utilities & green energy
- Utilities for property: Cable, Electricity, Garbage, Gas, Internet, Sewage, Water
Community & HOA
Location
- Region: Warrenton
Financial & listing details
- Lease term: 1 Year
Price history
| Date | Event | Price |
|---|---|---|
| 1/24/2026 | Listed for rent | $2,300$2/sqft |
Source: Zillow Rentals Report a problem | ||
| 5/15/2025 | Listing removed | $624,900$446/sqft |
Source: | ||
| 4/10/2025 | Price change | $624,900+4.2%$446/sqft |
Source: | ||
| 4/3/2025 | Listed for sale | $600,000-4.7%$429/sqft |
Source: | ||
| 10/8/2024 | Listing removed | $629,900$450/sqft |
Source: | ||
Neighborhood: 20187
Nearby schools
GreatSchools rating
- 7/10Greenville Elementary SchoolGrades: PK-5Distance: 2.5 mi
- 6/10Auburn Middle SchoolGrades: 6-8Distance: 0.3 mi
- 8/10Kettle Run High SchoolGrades: 9-12Distance: 2.2 mi
