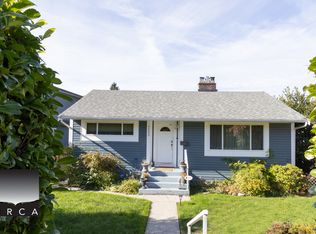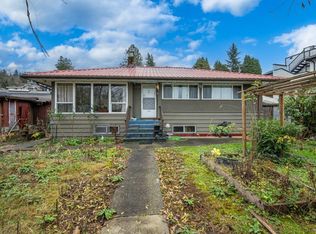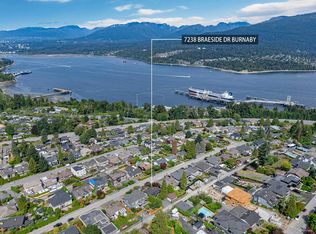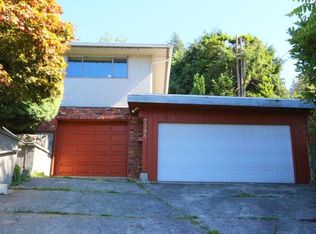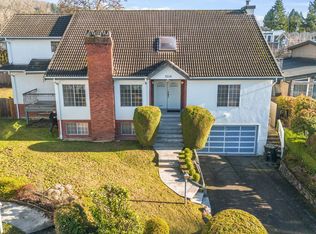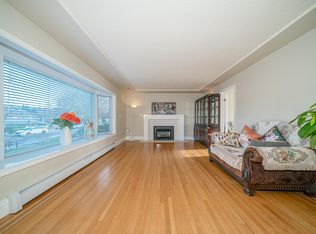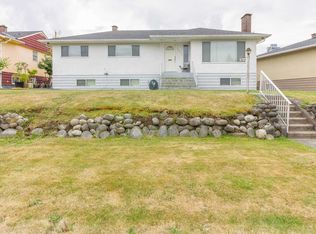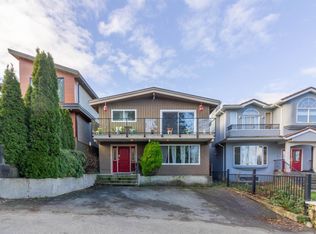Welcome to 7286 Barnet Road in Burnaby North’s desirable Westridge neighbourhood on the quiet side of Barnet Road. Solid, well-laid-out family home offering exceptional space. Featuring 7 bed 6 bath 2 kitchens, this property is ideal for large or multi-generational families looking to customize over time. Enjoy greenbelt, North Shore mountain and seasonal Burrard Inlet views from a bright interior anchored by an impressive 18' foyer and generous living and dining areas. A main-floor bedroom works well for guests, in-laws or a home office. Spacious primary ensuite ready for your renovation ideas. Basement includes a 2-bed suite with separate entrance. Double garage plus 3 lane parking. Steps to parks, trails and transit. Westridge Elementary, Burnaby North Secondary, 10 mins too SFU.
For sale
C$2,050,000
7286 Barnet Rd, Burnaby, BC V5A 1E2
7beds
3,764sqft
Single Family Residence
Built in 1994
6,098.4 Square Feet Lot
$-- Zestimate®
C$545/sqft
C$-- HOA
What's special
Seasonal burrard inlet viewsBright interiorMain-floor bedroomSpacious primary ensuiteDouble garage
- 20 days |
- 124 |
- 2 |
Zillow last checked: 8 hours ago
Listing updated: January 21, 2026 at 01:13am
Listed by:
Vince Chan PREC*,
RE/MAX Crest Realty Brokerage,
Peter Fang PREC*,
RE/MAX Crest Realty
Source: Greater Vancouver REALTORS®,MLS®#: R3076428 Originating MLS®#: Greater Vancouver
Originating MLS®#: Greater Vancouver
Facts & features
Interior
Bedrooms & bathrooms
- Bedrooms: 7
- Bathrooms: 6
- Full bathrooms: 4
- 1/2 bathrooms: 2
Heating
- Radiant
Cooling
- Air Conditioning
Appliances
- Included: Washer/Dryer, Dishwasher, Refrigerator
Features
- Windows: Window Coverings
- Basement: Full,Exterior Entry
- Number of fireplaces: 2
- Fireplace features: Gas
Interior area
- Total structure area: 3,764
- Total interior livable area: 3,764 sqft
Video & virtual tour
Property
Parking
- Total spaces: 7
- Parking features: Garage Under Building, Garage, Front Access, Rear Access
- Garage spaces: 2
Features
- Levels: Two,Three Or More
- Stories: 2
- Exterior features: Balcony
- Has view: Yes
- View description: MOUNTAINS & WATER
- Has water view: Yes
- Water view: MOUNTAINS & WATER
- Frontage length: 50
Lot
- Size: 6,098.4 Square Feet
- Dimensions: 50 x 125
- Features: Central Location, Near Golf Course, Recreation Nearby
Construction
Type & style
- Home type: SingleFamily
- Property subtype: Single Family Residence
Condition
- Year built: 1994
Community & HOA
Community
- Features: Near Shopping
HOA
- Has HOA: No
Location
- Region: Burnaby
Financial & listing details
- Price per square foot: C$545/sqft
- Annual tax amount: C$6,809
- Date on market: 1/6/2026
- Ownership: Freehold NonStrata
Vince Chan PREC*
By pressing Contact Agent, you agree that the real estate professional identified above may call/text you about your search, which may involve use of automated means and pre-recorded/artificial voices. You don't need to consent as a condition of buying any property, goods, or services. Message/data rates may apply. You also agree to our Terms of Use. Zillow does not endorse any real estate professionals. We may share information about your recent and future site activity with your agent to help them understand what you're looking for in a home.
Price history
Price history
Price history is unavailable.
Public tax history
Public tax history
Tax history is unavailable.Climate risks
Neighborhood: Westridge
Nearby schools
GreatSchools rating
- NAPoint Roberts Primary SchoolGrades: K-3Distance: 20.8 mi
- NABirch Bay Home ConnectionsGrades: K-11Distance: 21.9 mi
- Loading
