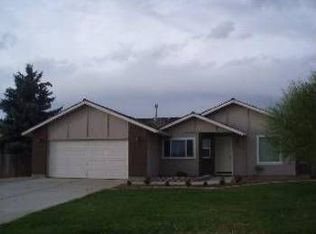Sold
Price Unknown
7285 W Amity Rd, Boise, ID 83709
4beds
3baths
2,856sqft
Single Family Residence
Built in 1979
9,278.28 Square Feet Lot
$454,300 Zestimate®
$--/sqft
$2,641 Estimated rent
Home value
$454,300
$422,000 - $486,000
$2,641/mo
Zestimate® history
Loading...
Owner options
Explore your selling options
What's special
This classic split-level home offers plenty of space and potential, perfect for buyers looking to make it their own. The floor plan features a welcoming main level with a bright living room, dining area, and kitchen, it also includes comfortable bedrooms and a full bath. The lower level provides a versatile family room that has walk out to the backyard, additional bedroom or office space, and a convenient laundry area. While the home has solid bones and a functional layout, it could benefit from cosmetic updates such as new flooring, fresh paint, and modern finishes. The bathrooms, though fully usable, are original and ready for a stylish remodel. Kitchen some updates. Outside, the property includes a good-sized yard and attached garage, offering room for landscaping improvements or outdoor entertaining space. This is a great opportunity for buyers with vision to create a modern, inviting home while building equity. You would not believe the space for the money. Plus you are right next to Indian Lakes Golf Course. Don't let this slip by.
Zillow last checked: 8 hours ago
Listing updated: October 14, 2025 at 11:21am
Listed by:
Jennifer Coughlin-jones 208-890-0630,
Silvercreek Realty Group,
Danny Schuster 208-477-4280,
Coldwell Banker Tomlinson
Bought with:
Jennifer Coughlin-jones
Silvercreek Realty Group
Source: IMLS,MLS#: 98962919
Facts & features
Interior
Bedrooms & bathrooms
- Bedrooms: 4
- Bathrooms: 3
- Main level bathrooms: 2
- Main level bedrooms: 3
Primary bedroom
- Level: Main
- Area: 224
- Dimensions: 16 x 14
Bedroom 2
- Level: Main
- Area: 132
- Dimensions: 12 x 11
Bedroom 3
- Level: Main
- Area: 110
- Dimensions: 11 x 10
Bedroom 4
- Level: Lower
- Area: 132
- Dimensions: 12 x 11
Dining room
- Level: Upper
- Area: 130
- Dimensions: 13 x 10
Family room
- Level: Lower
- Area: 299
- Dimensions: 23 x 13
Living room
- Level: Upper
- Area: 299
- Dimensions: 23 x 13
Heating
- Forced Air, Natural Gas
Cooling
- Central Air
Appliances
- Included: Gas Water Heater, Dishwasher, Disposal, Oven/Range Freestanding
Features
- Bed-Master Main Level, Family Room, Walk-In Closet(s), Breakfast Bar, Number of Baths Main Level: 2, Number of Baths Below Grade: 1
- Flooring: Carpet, Laminate, Vinyl
- Basement: Daylight,Walk-Out Access
- Number of fireplaces: 2
- Fireplace features: Two
Interior area
- Total structure area: 2,856
- Total interior livable area: 2,856 sqft
- Finished area above ground: 1,736
- Finished area below ground: 0
Property
Parking
- Total spaces: 2
- Parking features: Attached, RV Access/Parking
- Attached garage spaces: 2
Features
- Levels: Split Entry
- Fencing: Full,Wire,Wood
Lot
- Size: 9,278 sqft
- Features: Standard Lot 6000-9999 SF, Garden, Chickens, Auto Sprinkler System, Full Sprinkler System
Details
- Parcel number: R4221300250
Construction
Type & style
- Home type: SingleFamily
- Property subtype: Single Family Residence
Materials
- Brick, Frame
- Roof: Composition
Condition
- Year built: 1979
Utilities & green energy
- Water: Public
- Utilities for property: Sewer Connected, Cable Connected
Community & neighborhood
Location
- Region: Boise
- Subdivision: Indian Lake Sub
Other
Other facts
- Listing terms: Cash,Conventional
- Ownership: Fee Simple
Price history
Price history is unavailable.
Public tax history
| Year | Property taxes | Tax assessment |
|---|---|---|
| 2025 | $2,031 -6.9% | $463,100 +5.4% |
| 2024 | $2,181 -20.3% | $439,200 +0.5% |
| 2023 | $2,736 +17.3% | $437,200 -22.2% |
Find assessor info on the county website
Neighborhood: South Cole
Nearby schools
GreatSchools rating
- 3/10Hillcrest Elementary SchoolGrades: PK-6Distance: 2.2 mi
- 4/10West Junior High SchoolGrades: 7-9Distance: 1 mi
- 7/10Borah Senior High SchoolGrades: 9-12Distance: 2.5 mi
Schools provided by the listing agent
- Elementary: Hillcrest
- Middle: West Boise Jr
- High: Borah
- District: Boise School District #1
Source: IMLS. This data may not be complete. We recommend contacting the local school district to confirm school assignments for this home.
