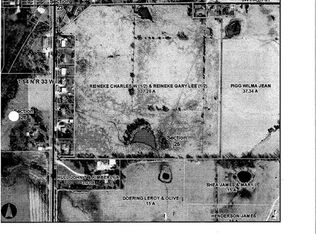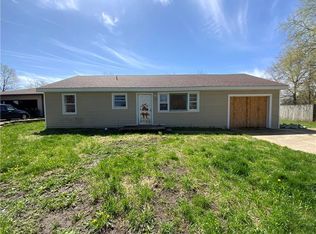Beautiful true ranch home! 3rd parking pad/driveway for boat or RV with a sewer cleanout, perfect for campers or RVs! Entryway leading into living room with large front-facing windows and vaulted ceiling. Large eat-in kitchen with stained cabinets, wood floors, pantry, dining area with ceiling fan and walk-out access to deck. Specious master bedroom with walk-in closet, double doors leading out to deck, vaulted ceiling, master bath with double vanity, privacy glass window, and standing misted glass shower. Large unfinished basement with multiple windows, and walk-out access to covered patio. Backyard with detailed landscaping and garden shed. Just 2 miles from Smithville Lake boat ramp! This home is a must see!
This property is off market, which means it's not currently listed for sale or rent on Zillow. This may be different from what's available on other websites or public sources.


