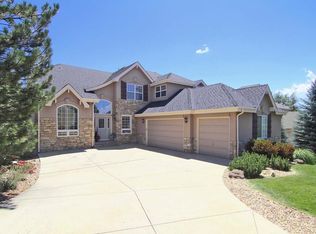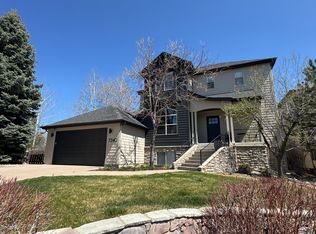Stunning Castle Pines North former model home with 2,871 finished sqft, three bedrooms, a spacious loft with built-in shelving and desk, main floor office with built-in bookcase and wainscotting, a large 693 sqft garage plus a large 1,965 sqft walk-out basement. This gorgeous home is ideally located on a 11,282 sqft corner homesite that backs to open space. This spacious and open floorplan also boasts a newer furnace, newer water heater, all new carpet, built-in speakers throughout, and so much more! The gourmet kitchen with newer appliances including a gas cooktop opens to the two-story vaulted family room. The large owner's suite is complete with coffered ceilings and a luxurious five piece bath with high-end finishes including granite and vessel sinks. The exterior is equally impressive with a sizeable back deck with outdoor speakers and tranquil views. The lower patio also offers a large stamped concrete patio with gas fire pit - creating the perfect space to relax or entertain. Must see!
This property is off market, which means it's not currently listed for sale or rent on Zillow. This may be different from what's available on other websites or public sources.

