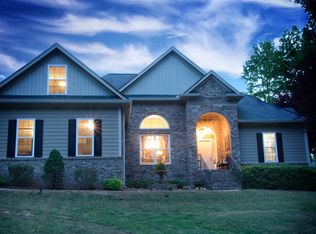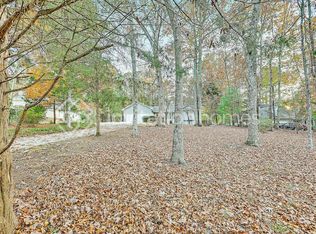Closed
$480,000
7284 Tara Dr, Villa Rica, GA 30180
4beds
3,255sqft
Single Family Residence
Built in 1992
0.55 Acres Lot
$490,400 Zestimate®
$147/sqft
$2,169 Estimated rent
Home value
$490,400
$466,000 - $515,000
$2,169/mo
Zestimate® history
Loading...
Owner options
Explore your selling options
What's special
Absolutely beautiful home located on the golf course at the 5th tee box in Fairfield Plantation! This home is EXTREMELY WELL KEPT! Gorgeous, updated eat in kitchen, STUNNING sun room with beamed ceiling overlooking the golf course with a deck on either side perfect for entertaining, family room & formal dining! The split bedroom plan is wonderful with large master, walk-in closet, separate shower & soaking tub! This home is unique for sure! Not only is it beautiful, it is also income producing with a 1200 S.F. apartment that is separate from the main living space with own entrance & boasts a living room & half bath on the main, large eat-in kitchen, laundry room & large bedroom with walk-in closet & full bath that was rented for $1200/mo. Call for a tour of this wonderful home today or for more information!
Zillow last checked: 8 hours ago
Listing updated: December 31, 2023 at 08:31am
Listed by:
Thomasina Brazil 678-897-7171,
Sky High Realty
Bought with:
Connie Holloman-Sprewell, 139812
Century 21 Novus Realty
Source: GAMLS,MLS#: 10164896
Facts & features
Interior
Bedrooms & bathrooms
- Bedrooms: 4
- Bathrooms: 4
- Full bathrooms: 3
- 1/2 bathrooms: 1
- Main level bathrooms: 2
- Main level bedrooms: 3
Dining room
- Features: Separate Room
Kitchen
- Features: Breakfast Bar, Breakfast Room, Solid Surface Counters
Heating
- Electric, Central
Cooling
- Ceiling Fan(s), Central Air
Appliances
- Included: Electric Water Heater, Convection Oven, Dishwasher, Disposal, Microwave, Oven/Range (Combo), Stainless Steel Appliance(s)
- Laundry: Mud Room
Features
- Central Vacuum, Bookcases, Tray Ceiling(s), High Ceilings, Double Vanity, Soaking Tub, Separate Shower, Walk-In Closet(s), In-Law Floorplan, Master On Main Level, Split Bedroom Plan
- Flooring: Hardwood, Tile, Carpet
- Basement: Crawl Space
- Number of fireplaces: 1
- Fireplace features: Family Room
Interior area
- Total structure area: 3,255
- Total interior livable area: 3,255 sqft
- Finished area above ground: 3,255
- Finished area below ground: 0
Property
Parking
- Parking features: Attached, Garage Door Opener, Garage, Kitchen Level, Side/Rear Entrance, Guest
- Has attached garage: Yes
Features
- Levels: One and One Half
- Stories: 1
- Patio & porch: Deck, Porch
Lot
- Size: 0.55 Acres
- Features: Level
Details
- Parcel number: F07 0284
Construction
Type & style
- Home type: SingleFamily
- Architectural style: Ranch
- Property subtype: Single Family Residence
Materials
- Stone, Stucco
- Roof: Composition
Condition
- Resale
- New construction: No
- Year built: 1992
Utilities & green energy
- Sewer: Public Sewer
- Water: Public
- Utilities for property: Underground Utilities, Cable Available, Sewer Connected, Electricity Available, High Speed Internet, Phone Available
Community & neighborhood
Community
- Community features: Boat/Camper/Van Prkg, Clubhouse, Gated, Golf, Lake, Marina, Park, Playground, Pool, Sidewalks, Street Lights, Tennis Court(s)
Location
- Region: Villa Rica
- Subdivision: Fairfield Plantation
HOA & financial
HOA
- Has HOA: Yes
- HOA fee: $1,900 annually
- Services included: Facilities Fee, Private Roads, Security, Swimming, Tennis
Other
Other facts
- Listing agreement: Exclusive Right To Sell
- Listing terms: Cash,Conventional,FHA,VA Loan
Price history
| Date | Event | Price |
|---|---|---|
| 12/29/2023 | Sold | $480,000-1.8%$147/sqft |
Source: | ||
| 12/8/2023 | Pending sale | $489,000$150/sqft |
Source: | ||
| 10/3/2023 | Price change | $489,000-0.2%$150/sqft |
Source: | ||
| 10/2/2023 | Pending sale | $489,900$151/sqft |
Source: | ||
| 9/18/2023 | Price change | $489,900-2%$151/sqft |
Source: | ||
Public tax history
| Year | Property taxes | Tax assessment |
|---|---|---|
| 2024 | $4,343 +1374.5% | $194,354 +1.6% |
| 2023 | $295 -12% | $191,224 +21.5% |
| 2022 | $335 -0.8% | $157,348 +17.9% |
Find assessor info on the county website
Neighborhood: Fairfield Plantation
Nearby schools
GreatSchools rating
- 6/10Sand Hill Elementary SchoolGrades: PK-5Distance: 2.7 mi
- 5/10Bay Springs Middle SchoolGrades: 6-8Distance: 2.5 mi
- 6/10Villa Rica High SchoolGrades: 9-12Distance: 5 mi
Schools provided by the listing agent
- Elementary: Sand Hill
- Middle: Bay Springs
- High: Villa Rica
Source: GAMLS. This data may not be complete. We recommend contacting the local school district to confirm school assignments for this home.
Get a cash offer in 3 minutes
Find out how much your home could sell for in as little as 3 minutes with a no-obligation cash offer.
Estimated market value$490,400
Get a cash offer in 3 minutes
Find out how much your home could sell for in as little as 3 minutes with a no-obligation cash offer.
Estimated market value
$490,400

