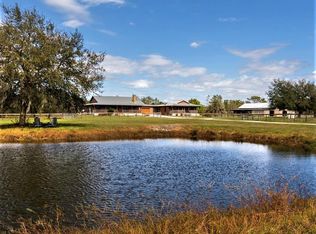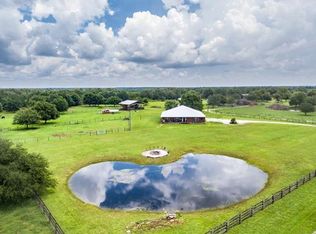Beautiful farm features a spacious 3Bedroom/2Bath pool home, Guest Cottage with 2BR/1BA, Living Room and Kitchen, Garage with new (2020) high quality door, gated entrance with solar powered gate opener (key pad as well as remotes,) several outbuildings, all recently renovated/built, for all kinds of livestock and equipment, and new fencing. The main home features a large eat-in kitchen with new appliances and breakfast bar overlooking the spacious family room with vaulted ceilings and a wood burning fireplace. Oversized Master suite with master bath featuring custom tiled walk-in shower with glass block. Master bedroom has direct access to the screened lanai and pool area. Exterior features include large front porch perfect for relaxing in your favorite rocking chair, and with views of pond, and front field. Screened, covered lanai leading to your large heated salt system pool area and access to rear of property, which is used for gardens. Large barn with equipment bay and workshop, and oversized feed room, new (2021) horse shed with feed room, new (2021) shed with water and electricity that is currently used for milking dairy goats. No Deed Restrictions and conveniently located to shopping, restaurants, SR 64 and SR 70.
This property is off market, which means it's not currently listed for sale or rent on Zillow. This may be different from what's available on other websites or public sources.


