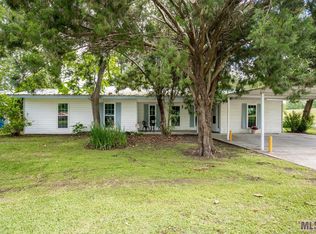Sold
Price Unknown
7282 S River Rd, Addis, LA 70710
3beds
2,010sqft
Single Family Residence, Residential
Built in 1958
0.28 Acres Lot
$245,500 Zestimate®
$--/sqft
$1,448 Estimated rent
Home value
$245,500
Estimated sales range
Not available
$1,448/mo
Zestimate® history
Loading...
Owner options
Explore your selling options
What's special
Looking for space, updates, and a great location? You just found it! This 3 bedroom, 2 bathroom home has been recently renovated and is ready for its next owner. Plus, there's a bonus room that would make the perfect office, gym, playroom — whatever you need! You'll love the new floors, fresh paint, updated fans & fixtures, and the peace of mind that comes with recent electrical and plumbing upgrades. The home also features a new HVAC system, new microwave, dishwasher, and vent hood! The spacious primary bathroom is a real standout and offers a Hollywood-style soaking tub, separate shower, and double vanities. There's plenty of room to spread out, including a huge laundry/utility room with lots of storage space. The energy-efficient windows from Window World come with a lifetime warranty, and the metal roof is built to last. Step outside to enjoy two covered parking areas (front and rear), a partially fenced yard, and an unobstructed levee view with private, gated levee access—perfect for morning walks or evening sunsets. Fruit-bearing trees add a touch of homestead charm, and a metal shed/shop with electricity provides excellent storage or workspace. Even better, this home is located in Zone X (no flood insurance required!) and there's no HOA to worry about. If you're looking for a move-in ready home in the highly-rated Brusly school district this one’s for you! Schedule your private showing today.
Zillow last checked: 8 hours ago
Listing updated: May 16, 2025 at 03:42pm
Listed by:
Chris Klingman,
Keller Williams Realty-First Choice
Bought with:
Whitney Jones, 995705452
Epique Realty
Source: ROAM MLS,MLS#: 2025007058
Facts & features
Interior
Bedrooms & bathrooms
- Bedrooms: 3
- Bathrooms: 2
- Full bathrooms: 2
Primary bedroom
- Features: En Suite Bath
- Level: First
- Area: 207
- Dimensions: 18 x 11.5
Bedroom 1
- Level: First
- Area: 172.5
- Dimensions: 15 x 11.5
Bedroom 2
- Level: First
- Area: 138.38
- Width: 13.5
Primary bathroom
- Features: Double Vanity, Separate Shower, Soaking Tub
- Level: First
- Area: 171
- Dimensions: 12 x 14.25
Bathroom 1
- Level: First
- Area: 120.75
Dining room
- Level: First
- Area: 162
- Width: 12
Kitchen
- Features: Counters Solid Surface
- Level: First
- Area: 182.25
Living room
- Level: First
- Area: 279
- Length: 18
Heating
- Central
Cooling
- Central Air, Ceiling Fan(s)
Appliances
- Included: Gas Cooktop, Dishwasher, Microwave, Oven
- Laundry: Laundry Room
Features
- Flooring: Ceramic Tile, Laminate
Interior area
- Total structure area: 2,010
- Total interior livable area: 2,010 sqft
Property
Parking
- Parking features: Carport, Covered, Driveway
- Has carport: Yes
Features
- Stories: 1
- Fencing: Partial
- Waterfront features: Walk To Water
Lot
- Size: 0.28 Acres
- Dimensions: 93 x 122 x 108 x 121
- Features: Corner Lot
Details
- Special conditions: Standard
Construction
Type & style
- Home type: SingleFamily
- Architectural style: Traditional
- Property subtype: Single Family Residence, Residential
Materials
- Other, Vinyl Siding, Frame
- Foundation: Slab
- Roof: Metal
Condition
- New construction: No
- Year built: 1958
Utilities & green energy
- Gas: City/Parish
- Sewer: Public Sewer
- Water: Public
- Utilities for property: Cable Connected
Community & neighborhood
Location
- Region: Addis
- Subdivision: Bird Heights
Other
Other facts
- Listing terms: Cash,Conventional,FHA,FMHA/Rural Dev,VA Loan
Price history
| Date | Event | Price |
|---|---|---|
| 5/16/2025 | Sold | -- |
Source: | ||
| 4/22/2025 | Pending sale | $249,000$124/sqft |
Source: | ||
| 4/18/2025 | Listed for sale | $249,000$124/sqft |
Source: | ||
Public tax history
Tax history is unavailable.
Neighborhood: 70710
Nearby schools
GreatSchools rating
- 7/10Lukeville Upper Elementary SchoolGrades: 2-3Distance: 1.3 mi
- 7/10Brusly Middle SchoolGrades: 6-8Distance: 2.1 mi
- 8/10Brusly High SchoolGrades: 9-12Distance: 2.1 mi
Schools provided by the listing agent
- District: West BR Parish
Source: ROAM MLS. This data may not be complete. We recommend contacting the local school district to confirm school assignments for this home.
Sell with ease on Zillow
Get a Zillow Showcase℠ listing at no additional cost and you could sell for —faster.
$245,500
2% more+$4,910
With Zillow Showcase(estimated)$250,410
