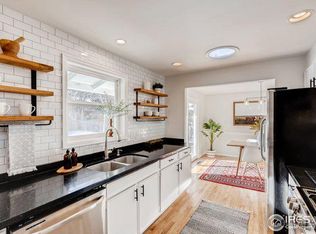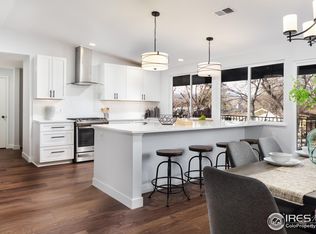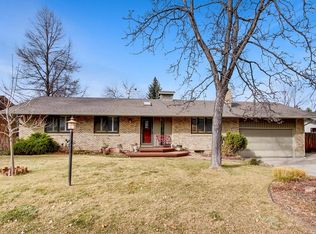Sold for $907,000
$907,000
7282 Mount Meeker Rd, Longmont, CO 80503
4beds
1,996sqft
Residential-Detached, Residential
Built in 1967
10,532 Square Feet Lot
$839,300 Zestimate®
$454/sqft
$2,801 Estimated rent
Home value
$839,300
$789,000 - $890,000
$2,801/mo
Zestimate® history
Loading...
Owner options
Explore your selling options
What's special
Welcome to your home on a spacious .24 acre lot in the beautiful Gunbarrel Estates subdivision! Enjoy the privacy of a fully fenced back yard, perfect for outdoor gatherings and peaceful retreats. Step inside to four bedrooms and two updated bathrooms. The recently remodeled kitchen opens to the living and dining areas for a welcoming, light, bright atmosphere. Attached oversized 2-car garage; roof was replaced in 2021. Step outside to experience the surrounding local trails, open space, and Boulder Country Club, plus indulge in the nearby social scene of parks, breweries, shopping, and dining. Whether you're ready to move right in, or envisioning a canvas for some new design ideas, this home offers both comfort and potential. Don't miss your chance to make it yours!
Zillow last checked: 8 hours ago
Listing updated: May 20, 2025 at 03:18am
Listed by:
Chris Angelovic 303-443-6161,
LIV Sotheby's Intl Realty
Bought with:
Zana Leiferman
Real Realty Colorado
Source: IRES,MLS#: 1007855
Facts & features
Interior
Bedrooms & bathrooms
- Bedrooms: 4
- Bathrooms: 2
- Full bathrooms: 1
- 3/4 bathrooms: 1
Primary bedroom
- Area: 180
- Dimensions: 15 x 12
Bedroom 2
- Area: 132
- Dimensions: 12 x 11
Bedroom 3
- Area: 99
- Dimensions: 11 x 9
Dining room
- Area: 120
- Dimensions: 12 x 10
Kitchen
- Area: 192
- Dimensions: 16 x 12
Living room
- Area: 270
- Dimensions: 18 x 15
Heating
- Forced Air
Cooling
- Central Air
Appliances
- Included: Electric Range/Oven, Dishwasher, Refrigerator, Washer, Dryer, Microwave
- Laundry: Washer/Dryer Hookups
Features
- High Speed Internet, Eat-in Kitchen, Separate Dining Room
- Windows: Double Pane Windows
- Basement: Partial,Partially Finished,Daylight,Built-In Radon
- Has fireplace: Yes
- Fireplace features: Gas
Interior area
- Total structure area: 1,332
- Total interior livable area: 1,996 sqft
- Finished area above ground: 1,332
- Finished area below ground: 0
Property
Parking
- Total spaces: 2
- Parking features: Oversized
- Attached garage spaces: 2
- Details: Garage Type: Attached
Accessibility
- Accessibility features: Near Bus
Features
- Levels: Multi/Split
- Stories: 2
- Patio & porch: Deck
- Fencing: Fenced
- Has view: Yes
- View description: Mountain(s), Hills
Lot
- Size: 10,532 sqft
- Features: Unincorporated
Details
- Parcel number: R0055332
- Zoning: SR
- Special conditions: Private Owner
Construction
Type & style
- Home type: SingleFamily
- Architectural style: Contemporary/Modern
- Property subtype: Residential-Detached, Residential
Materials
- Wood/Frame
- Roof: Composition
Condition
- Not New, Previously Owned
- New construction: No
- Year built: 1967
Utilities & green energy
- Electric: Electric, Xcel
- Gas: Natural Gas, Xcel
- Sewer: City Sewer
- Water: City Water, Left Hand Water Dist
- Utilities for property: Natural Gas Available, Electricity Available, Cable Available, Trash: Western
Green energy
- Energy efficient items: Southern Exposure
Community & neighborhood
Community
- Community features: Tennis Court(s), Park, Hiking/Biking Trails
Location
- Region: Longmont
- Subdivision: Gunbarrel Estates
Other
Other facts
- Listing terms: Cash,Conventional,FHA,VA Loan
- Road surface type: Paved, Asphalt
Price history
| Date | Event | Price |
|---|---|---|
| 5/20/2024 | Sold | $907,000+0.2%$454/sqft |
Source: | ||
| 4/29/2024 | Pending sale | $905,000$453/sqft |
Source: | ||
| 4/24/2024 | Listed for sale | $905,000+60.2%$453/sqft |
Source: | ||
| 4/30/2019 | Sold | $565,000$283/sqft |
Source: | ||
| 4/25/2019 | Listed for sale | $565,000$283/sqft |
Source: WK Real Estate #874712 Report a problem | ||
Public tax history
| Year | Property taxes | Tax assessment |
|---|---|---|
| 2025 | $4,377 +1.2% | $41,556 -6.5% |
| 2024 | $4,324 +18.6% | $44,448 -1% |
| 2023 | $3,646 +1.8% | $44,879 +36.5% |
Find assessor info on the county website
Neighborhood: Gunbarrel
Nearby schools
GreatSchools rating
- 9/10Niwot Elementary SchoolGrades: PK-5Distance: 2.6 mi
- 3/10Sunset Middle SchoolGrades: 6-8Distance: 5.9 mi
- 9/10Niwot High SchoolGrades: 9-12Distance: 2.9 mi
Schools provided by the listing agent
- Elementary: Niwot
- Middle: Sunset Middle
- High: Niwot
Source: IRES. This data may not be complete. We recommend contacting the local school district to confirm school assignments for this home.
Get a cash offer in 3 minutes
Find out how much your home could sell for in as little as 3 minutes with a no-obligation cash offer.
Estimated market value
$839,300


