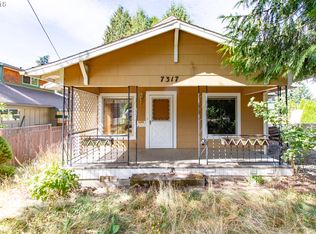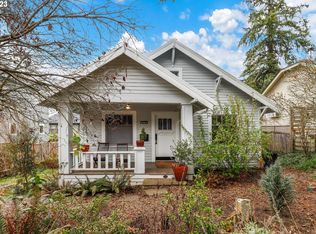CITY OF PORTLAND This home is NOT an "accessible dwelling unit" pursuant to Oregon Structural Building Code and ICC A117.1. Approx Sq Ft: 2500 Bedrooms: 3 Bathrooms: 3.5 Heating: Gas Lease Duration: Lease ending date to be 06.30.2022 Rent: $2,795.00 Security Deposit: $2,795.00 Pets Information: Sorry, no pets will be considered Screening Charge: $50.00 per person 18-yrs or older Available: 12.18.2020 Description: Beautiful 2019 Craftsman, with a spacious 2,500 square feet. This 3 bedroom, 3 and half bath home is perfect for everyone. A gorgeous front porch sweeps across this eye-catching home. Inside welcomes a convenient built-in storage nook to hang seasonal gear. The main floor features amenities like white oak hardwood flooring, smart and stylish roll-up window coverings that make privacy a breeze, and a convenient powder room. A dazzling farmhouse chandelier, recessed lighting, built-in storage, and gas fireplace sparkle in the open-concept dining and living room. A large kitchen with a stunning center island features gleaming white countertops and white cabinets with black and light gray accents. Appliances are stainless steel with modern features like a SMART refrigerator, and a gas range, a walk-in pantry that features a 3-sided, multi-level built-in storage system. The ground floor features wall-to-wall plush and cozy carpet in the open great room, and an adjoining bathroom with tile flooring, a large glass-sided shower, and bright vanity. The top floor features carpeted stairs and then opens to hardwood flooring in the hallway and bedrooms. Barn doors, open up the second-floor laundry closet with a premium washer and dryer. Two spacious bedrooms feature large closets and an additional guest bathroom features six-sided tile flooring, vanity, and tub/shower. The master bedroom features a walk-in closet with a built-in storage system, and a show-stopping en suite bathroom with dual vanities and tons of storage, large subway tile backsplash accents throughout, beautiful sand-swept tile flooring, and a dual-duty, glass-enclosed shower room with an extra deep-soaking tub. An outdoor, upper, and lower-tier back deck, detached garage, and designed landscape are included. This fabulous home is located in the heart of Multnomah Village and near Gabrial Park. Close to Hillsdale and Vermont Hills neighborhoods, and just a hop-skip from Burlingame and Capital Hill. You'll be at the center of multiple local, artisans featuring several options for dining, entertainment, and shopping. Downtown PDX is just a 15-minute drive down SW Barbur Blvd. And close to nearby employers like Under Armour Corporate and OHSU Hospital, VA, and higher education institutions like Oregon Health and Sciences University and Portland State University. Enjoy local recreation like Marquam Nature Park - hiking with forested views and Counsel Crest Hilltop park offering panoramic city views, hiking paths, & picnic areas. All in proximity to public transit. Directions: Via SW Barbur Blvd/Pacific Hwy W. Head south toward SW Barbur Blvd/Pacific Hwy W. Turn left onto SW Barbur Blvd/Pacific Hwy W. Turn left onto SW 22nd Ave. Turn left onto SW Multnomah Blvd. Turn right onto SW 31st Ave. Turn left onto SW Capitol Hwy. Turn right onto SW 32nd Ave. Destination will be on the left. County: Multnomah Appliances: Stove, refrigerator, dishwasher, microwave, washer/dryer, garbage disposal. Parking: 1 car garage Special Terms: No smoking Utilities included in rent: First 32 gallons of trash per pick up. Utilities paid by Tenant: Electric, gas, water/sewer, cable, internet, and all others. Renter's Insurance: The tenant is required to provide proof of renter's insurance. Please ask the leasing agent for additional details! Information deemed reliable but not guaranteed. All information should be independently verified. No guarantees or warranties are made as to the accuracy or the timeliness of the information. Residential Property Management, Inc. and its Agents are licensed in the State of Oregon. Public Notice of Availability posted on Thursday, November 19, 2020, at 4:00 pm
This property is off market, which means it's not currently listed for sale or rent on Zillow. This may be different from what's available on other websites or public sources.

