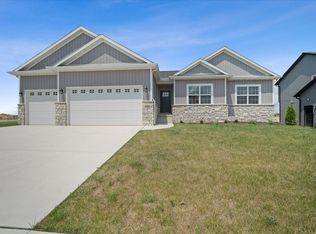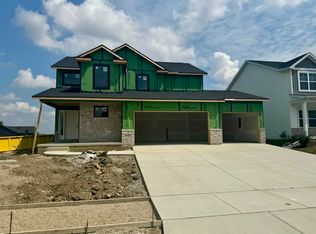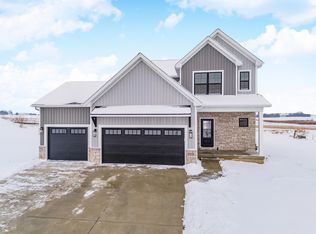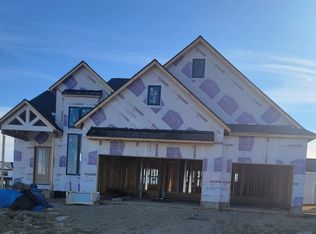New: water heater'13, windows '10 & '11, back door ' 11, front door '13, kitchen counters and sink '13, kitchen floor '13, sump pump '13, new roof '13, fresh paint. Home is in great condition with full unfinished basement. Two machine sheds on the property, 48x90 and 30x50. TriValley schools. No gas, all electric home.
This property is off market, which means it's not currently listed for sale or rent on Zillow. This may be different from what's available on other websites or public sources.



