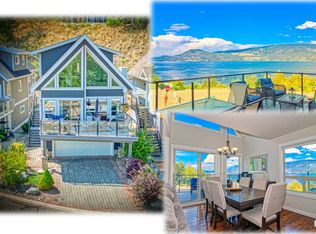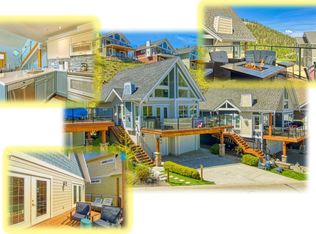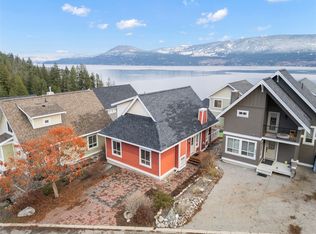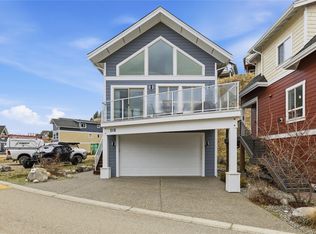This 3 bed, 2.5 bath rancher w/basement is located in the desirable Fintry Delta area and features a double wide .41 acre lot which is one of the largest in the area! The house is set to one side of the lot leaving plenty of building options for the new owners. The area has many new homes, friendly neighbors and the close access to the beach/boat launch makes it an amazing place to call home! This original Pan-abode is a wood log Style home offering excellent energy efficiency thanks to the upgraded windows, insulation, extensive solar system and wood stove making the average utility costs a fraction of other homes. Back up generator means you always have power and the 14kw solar system covers your hydro bills. 3 beds & 1.5 baths on the main floor with an open concept kitchen to the dining space and living room. Private hot tub with great deck for entertaining accessed from the main living space. Downstairs is a rec room, laundry room, renovated full bathroom and walk out separate access to the back yard. The Blaze King wood stove keeps the home cozy and warm all winter. Upgraded on demand propane water heater, AC and high efficiency forced air heating. Upgraded Hardie board siding and stone veneer complement the exterior. Backs onto Fintry Provincial Park for privacy and has auto irrigation. Separate paved driveway w/ RV parking. Large detached garage/office building is perfect for storage of cars, tools and an office space. Check out the virtual tour in the media tab!
This property is off market, which means it's not currently listed for sale or rent on Zillow. This may be different from what's available on other websites or public sources.



