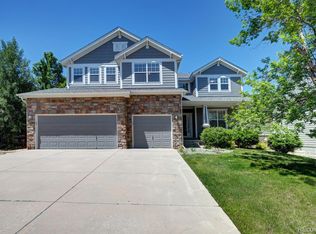Very excited to present this stunning home located in Castle Pines North that is loaded with upgrades. This 2 story 5 bed 5 bath (plus an office) home with a finished basement sits in a quite cul de sac which is a short walk from walking/bike trails, pickleball courts, basketball courts, playground, open soccer fields and a baseball/softball field. 3 fireplaces, exterior everlights, beautiful plantation shutters through the home, wood floors throughout main level, Bosch Double Oven, Refrigerator, hood over the gas range. Head to the basement and envision the great times you will have in the wet bar area which includes a dishwasher, microwave, ice maker, full size fridge and small beverage fridge, gym area, Sunlighten mPulse Red-Light Sauna and a cold plunge tub. Maximum lease term is 12 months. Shorter lease term can be negotiated. Tenant is responsible for all utilities excluding trash.
This property is off market, which means it's not currently listed for sale or rent on Zillow. This may be different from what's available on other websites or public sources.

