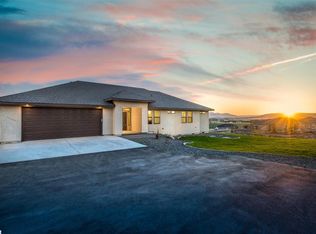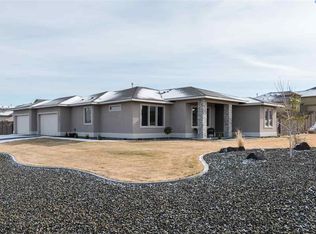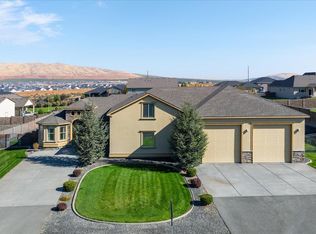Sold for $940,000
$940,000
72805 E Reata Rd, Kennewick, WA 99338
4beds
4,427sqft
Single Family Residence
Built in 2016
0.6 Acres Lot
$939,600 Zestimate®
$212/sqft
$5,153 Estimated rent
Home value
$939,600
$893,000 - $996,000
$5,153/mo
Zestimate® history
Loading...
Owner options
Explore your selling options
What's special
MLS# 283265 Nestled in one of Kennewick’s most sought-after neighborhoods, on .6 of an acre, this custom home was masterfully crafted for elegant living, seamless entertaining, & everyday comfort. Dual master suites, one on the main floor, 2 more spacious bedrooms, 5 luxurious bathrooms, a refined home office, home theater, entry foyer w/ two walk-in closets off the 4 car garage, & a flex space perfect for a second office, or Butler’s Pantry—this residence offers both sophistication & functionality. The moment you step inside, floor-to-ceiling windows flood the home w/ natural light & unveil breathtaking views. At the heart lies a chef’s dream kitchen—where style meets substance. Rich “Hampshire” Cambria Quartz waterfall countertops set a striking tone, complemented by a premium 36-inch Miele induction cooktop, stainless steel hood, & dual Miele dishwashers, including a top-tier ultra-quiet model. Timeless Elkay fireclay farmhouse sink adds charm, custom cabinetry w/ full-size Thermador fridge & freezer, & large walk-in pantry including space for additional appliances. A linear 42" Heat-N-Glo Cosmo Series fireplace anchors the main living area w/ understated luxury, its polished beige travertine surround elevating the overall warmth & elegance of the space. Lined w/ beautiful windows & a door out to the covered patio/outdoor kitchen & built- in surround sound. A one-of-a-kind custom staircase—handcrafted by local artisan Mark Andersen—adds a striking architectural centerpiece that speaks to the home's artistry & quality. Each bathroom throughout the home showcases elegant “Blanco City” Cosentino Quartz countertops, & mud set tile walk-in showers, while the upstairs bathrooms feature sleek Kohler mirrored medicine cabinets for smart, stylish storage. Step outside to a generous, covered patio w/ durable Trex decking—the perfect setting for tranquil evenings under the stars. Fully enclosed block fence, & a built-in outdoor kitchen enhances the hosting experience, under the large covered patio, while mature fruit trees lend natural beauty & seasonal enjoyment. Premium upgrades including Hunter Douglas motorized shades in the dining & living rooms, motorized blackout shades in the primary suite, a whole-home soft water system, & reverse osmosis filtration, & custom built-ins throughout, including closets systems from Tri-Cities Closets, & in the garage a custom storage unit, & electrical charging port by Garage Solutions. Call for a Private Showing Today!
Zillow last checked: 8 hours ago
Listing updated: August 21, 2025 at 11:14am
Listed by:
Richelle Davis 509-212-9945,
EXP Realty, LLC Tri Cities,
Hannah Turner 509-554-1872,
EXP Realty, LLC Tri Cities
Bought with:
Nick Kunde, 26284
Zion Properties, LLC
Source: PACMLS,MLS#: 283265
Facts & features
Interior
Bedrooms & bathrooms
- Bedrooms: 4
- Bathrooms: 5
- Full bathrooms: 4
- 1/2 bathrooms: 1
Heating
- Heat Pump, Propane
Cooling
- Heat Pump
Appliances
- Included: Dishwasher, Microwave, Range/Oven, Refrigerator, Water Softener Owned
Features
- Storage, Ceiling Fan(s)
- Flooring: Carpet, Tile, See Remarks
- Windows: Drapes/Curtains/Blinds
- Basement: None
- Number of fireplaces: 1
- Fireplace features: 1, Propane Tank Leased, Propane, Living Room
Interior area
- Total structure area: 4,427
- Total interior livable area: 4,427 sqft
Property
Parking
- Total spaces: 4
- Parking features: Attached, 4 car
- Attached garage spaces: 4
Features
- Levels: 2 Story
- Stories: 2
- Patio & porch: Patio/Covered, Patio/Open, Deck/Trex-type
- Exterior features: Outdoor Barbeque, Irrigation
- Fencing: Fenced
Lot
- Size: 0.60 Acres
- Features: Garden, Fruit Trees, Professionally Landscaped, Corner Lot
Details
- Parcel number: 105882020000039
- Zoning description: Residential
Construction
Type & style
- Home type: SingleFamily
- Property subtype: Single Family Residence
Materials
- Stucco
- Foundation: Slab
- Roof: Comp Shingle
Condition
- Existing Construction (Not New)
- New construction: No
- Year built: 2016
Utilities & green energy
- Sewer: Septic - Installed
- Water: Public
Community & neighborhood
Location
- Region: Kennewick
- Subdivision: The Ridge At Reata West
Other
Other facts
- Listing terms: Cash,Conventional,VA Loan
Price history
| Date | Event | Price |
|---|---|---|
| 8/21/2025 | Sold | $940,000-6.8%$212/sqft |
Source: | ||
| 8/6/2025 | Pending sale | $1,009,000$228/sqft |
Source: | ||
| 7/9/2025 | Price change | $1,009,000-5.2%$228/sqft |
Source: | ||
| 5/14/2025 | Price change | $1,064,000-7.5%$240/sqft |
Source: | ||
| 4/11/2025 | Listed for sale | $1,149,900+55.9%$260/sqft |
Source: | ||
Public tax history
| Year | Property taxes | Tax assessment |
|---|---|---|
| 2024 | $8,205 +0.5% | $910,990 |
| 2023 | $8,163 +38.8% | $910,990 +27.1% |
| 2022 | $5,882 -7.3% | $716,480 +22.8% |
Find assessor info on the county website
Neighborhood: 99338
Nearby schools
GreatSchools rating
- 7/10Amon Creek ElementaryGrades: PK-5Distance: 4.4 mi
- 5/10Desert Hills Middle SchoolGrades: 6-8Distance: 4.5 mi
- 7/10Kamiakin High SchoolGrades: 9-12Distance: 7.4 mi

Get pre-qualified for a loan
At Zillow Home Loans, we can pre-qualify you in as little as 5 minutes with no impact to your credit score.An equal housing lender. NMLS #10287.


