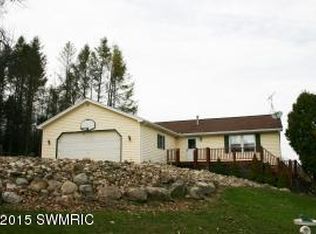This move in ready 3 bedroom, 2.5 bath sits on two country acres. Charming walkout ranch main floor includes kitchen, eating area that has sliding door to the upper deck, living room, bathroom, 2 bedrooms and a master bed room with its own full bath and walk in closet. Lower level has laundry, family room with gas fireplace and corn burner furnace. Walk out on to the lower deck to a spacious back yard with fenced in garden area and storage shed. Nicely landscaped and ready for you to move right in.
This property is off market, which means it's not currently listed for sale or rent on Zillow. This may be different from what's available on other websites or public sources.

