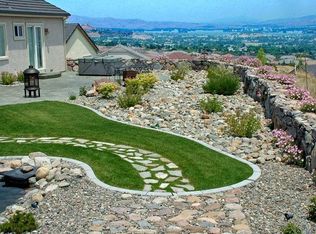Closed
$1,285,000
7280 Tempe Ct, Reno, NV 89511
4beds
2,641sqft
Single Family Residence
Built in 2002
0.54 Acres Lot
$1,292,800 Zestimate®
$487/sqft
$4,174 Estimated rent
Home value
$1,292,800
$1.18M - $1.42M
$4,174/mo
Zestimate® history
Loading...
Owner options
Explore your selling options
What's special
Discover a rare opportunity in the coveted Southwest Vistas community with this stunning single-story home offering city, valley, and mountain views. Spanning 2,641 sq. ft., this residence features 4 bedrooms, an office, 3 bathrooms, and a 4-car garage. Situated on a quiet cul-de-sac corner .543-acre lot, the open floorplan includes a great room with a kitchen, dining nook, and family room, plus a formal living and dining room. See Extended Remarks., The updated kitchen boasts granite counters, black stainless KitchenAid appliances, and a custom range hood. Australian Cypress Engineered Hardwood Floors extend thru-out the home, excluding the foyer, laundry room & bathrooms. The master suite includes a remodeled bathroom, dual closets, & sliding glass door to the back patio, which offers city/valley views & a glass rock fire pit. Enjoy serene mornings or evenings on the spacious patio & front porch/mountain views. This exceptional home awaits your personal touch!
Zillow last checked: 8 hours ago
Listing updated: May 14, 2025 at 04:27am
Listed by:
Lori Doyle S.27845 775-721-3570,
Ferrari-Lund Real Estate South
Bought with:
James Forbus, B.1002729
Mission Realty NV, LLC
Source: NNRMLS,MLS#: 240010441
Facts & features
Interior
Bedrooms & bathrooms
- Bedrooms: 4
- Bathrooms: 3
- Full bathrooms: 3
Heating
- Forced Air, Natural Gas
Cooling
- Central Air, Refrigerated
Appliances
- Included: Dishwasher, Disposal, Double Oven, Dryer, Gas Cooktop, Refrigerator, Washer
- Laundry: Cabinets, Laundry Area, Laundry Room, Sink
Features
- Breakfast Bar, Ceiling Fan(s), High Ceilings, Kitchen Island, Master Downstairs, Smart Thermostat, Walk-In Closet(s)
- Flooring: Ceramic Tile, Porcelain, Wood
- Windows: Blinds, Double Pane Windows, Vinyl Frames
- Number of fireplaces: 1
- Fireplace features: Gas Log
Interior area
- Total structure area: 2,641
- Total interior livable area: 2,641 sqft
Property
Parking
- Total spaces: 4
- Parking features: Attached, Garage Door Opener
- Attached garage spaces: 4
Features
- Stories: 1
- Patio & porch: Patio
- Fencing: Back Yard
- Has view: Yes
- View description: City, Mountain(s), Valley
Lot
- Size: 0.54 Acres
- Features: Common Area, Corner Lot, Cul-De-Sac, Gentle Sloping, Landscaped, Sprinklers In Front, Sprinklers In Rear
Details
- Parcel number: 15279209
- Zoning: LDS
- Other equipment: Satellite Dish
Construction
Type & style
- Home type: SingleFamily
- Property subtype: Single Family Residence
Materials
- Stucco
- Foundation: Crawl Space
- Roof: Tile
Condition
- Year built: 2002
Utilities & green energy
- Sewer: Public Sewer
- Water: Public
- Utilities for property: Cable Available, Electricity Available, Internet Available, Natural Gas Available, Phone Available, Sewer Available, Water Available, Cellular Coverage, Water Meter Installed
Community & neighborhood
Security
- Security features: Keyless Entry, Security System Owned, Smoke Detector(s)
Location
- Region: Reno
- Subdivision: Southwest Vistas 6
HOA & financial
HOA
- Has HOA: Yes
- HOA fee: $180 quarterly
- Amenities included: Maintenance Grounds
Other
Other facts
- Listing terms: Cash,Conventional
Price history
| Date | Event | Price |
|---|---|---|
| 9/27/2024 | Sold | $1,285,000-1.2%$487/sqft |
Source: | ||
| 9/4/2024 | Pending sale | $1,300,000$492/sqft |
Source: | ||
| 8/26/2024 | Listed for sale | $1,300,000$492/sqft |
Source: | ||
| 8/25/2024 | Pending sale | $1,300,000$492/sqft |
Source: | ||
| 8/23/2024 | Listed for sale | $1,300,000$492/sqft |
Source: | ||
Public tax history
| Year | Property taxes | Tax assessment |
|---|---|---|
| 2025 | $5,667 +3% | $285,788 +4.5% |
| 2024 | $5,504 +3% | $273,604 +3.1% |
| 2023 | $5,343 +3% | $265,401 +27.1% |
Find assessor info on the county website
Neighborhood: 89511
Nearby schools
GreatSchools rating
- 8/10Elizabeth Lenz Elementary SchoolGrades: PK-5Distance: 1.5 mi
- 7/10Marce Herz Middle SchoolGrades: 6-8Distance: 1.1 mi
- 7/10Galena High SchoolGrades: 9-12Distance: 2.6 mi
Schools provided by the listing agent
- Elementary: Lenz
- Middle: Marce Herz
- High: Galena
Source: NNRMLS. This data may not be complete. We recommend contacting the local school district to confirm school assignments for this home.
Get a cash offer in 3 minutes
Find out how much your home could sell for in as little as 3 minutes with a no-obligation cash offer.
Estimated market value$1,292,800
Get a cash offer in 3 minutes
Find out how much your home could sell for in as little as 3 minutes with a no-obligation cash offer.
Estimated market value
$1,292,800
